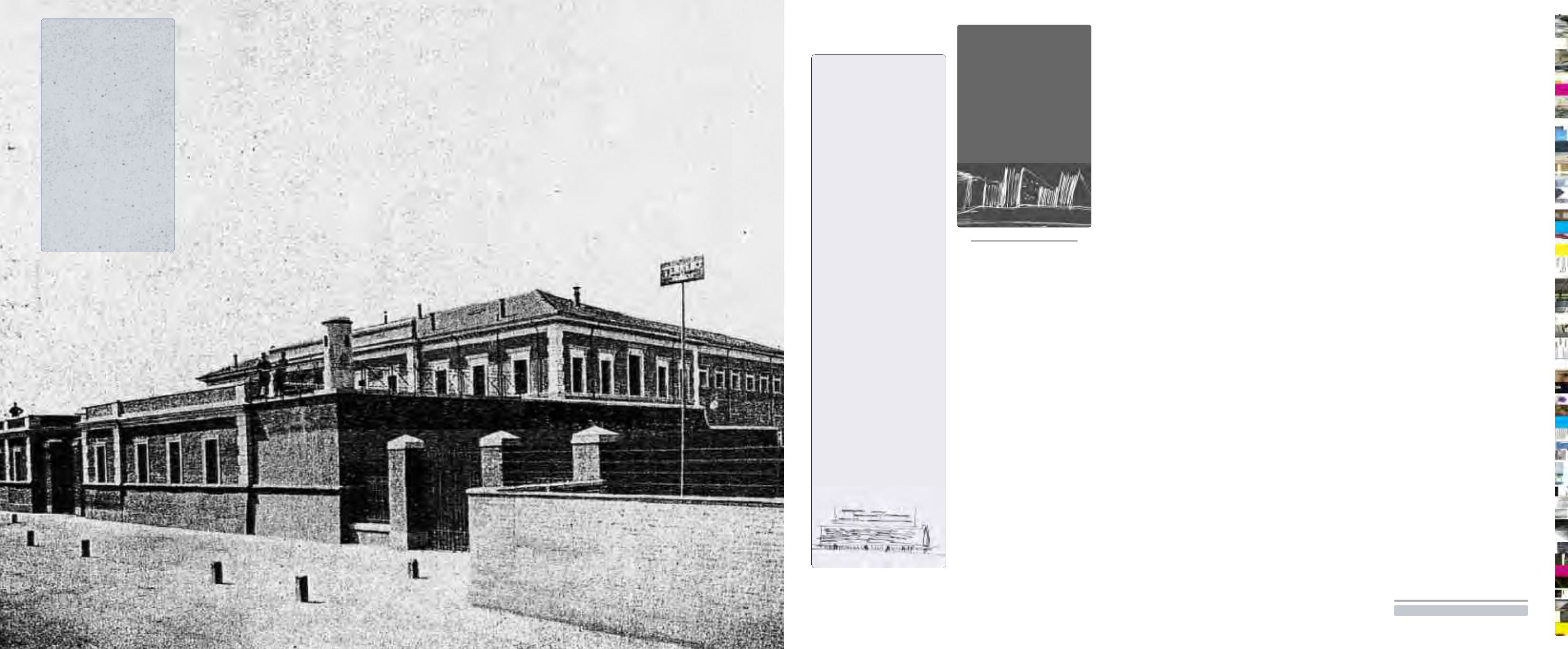
31
architettoniche e di laboratorio su
malte di stuccatura, le malte di
allettamento e sui laterizi; sono
inoltre state analizzate le rispettive
tipologie di degrado. Le analisi
hanno confermato leggere diffe-
renze tra la fase originaria di
impianto e quella di sopraeleva-
zione (nelle dimensioni dei laterizi
e nell’impasto delle malte) pur
nella ricerca di una immagine uni-
taria della finitura superficiale,
caratterizzata dal paramento in
mattoni con giunti stilati e dai
modellati plastici architettonici,
realizzati prevalentemente in pie-
tra artificiale cementizia rifinita
con fondo di preparazione bianca-
stro e tinteggiatura giallo chiaro.
Adeguamento funzionale
e sismico
La cosiddetta palazzina del com-
plesso ex carceri è elemento stra-
tegico per la realizzazione del
Museo Nazionale dell’Ebraismo
Italiano e della Shoah. In questa
fase iniziale, l’edificio, proprio per
le sue condizioni di autonomia
strutturale, tipologica e distribu-
tiva rispetto al blocco delle celle,
consente di prevedere che possa
essere utilizzato con funzioni preli-
minari di supporto alla definizione
del progetto di recupero dell’in-
tero complesso e, nella prima fase
di avvio, utilizzato come sede,
anche operativa, della Fondazione
appositamente istituita, e come
luogo delle prime attività di inter-
faccia con l’esterno (iniziative cul-
turali e didattiche di presentazione
The restoration of the entrance
building
Originally, the complex on via
Piangipane was very different, both
in size and shape, than it is now. In
the first half of the Twentieth
century, the two original small
single-storey buildings that were
used as the gatehouse and the
residence for the guards were
remodeled into a single building,
the “palazzina.” The building was
enlarged and another floor added
while retaining the overall look of
the original building through the
architectural details (mouldings,
pilasters, and eaves). Tests undertaken
in the first phase of restoration of
the palazzina have confirmed this.
Before the most recent restoration
work, tests were done on the
façade, including stratigraphical
analyses of the architectural
mouldings, laboratory analyses of
the stucco, mortar, and bricks, and
a structural analysis of their
condition. The analyses confirmed
slight differences between the
original building and the more
recent upper level (in the size of
bricks and the stucco mix), and
revealed attempts to unify the
exterior of the building, such as
the pointing of the brick face and
the decorative architectural details
like the moulded artificial stone
finished in off-white plaster and
clear yellow paintwork.
Seismic and functional adaptation
Within the ex-jail complex, the
palazzina is the pivotal to the
creation of the MEIS. In the initial
phase, the building, because of its
autonomy, typology, and location
relative to the cell block, suggested
its role as the defining point for the
restoration work of the entire
complex. It made sense to begin
work here, so that the building
once finished could be used
immediately the seat for the
specially created Foundation. This
would allow the Foundation to
begin operating, and provide a
space for the first activities. These
include liaising with the public and
promoting the Museum cultural
and didactic initiatives. The
building would also serve as an
initial depository and meeting
place such that the work of
building the collection and library
could begin. Furthermore, the
palazzina would house an
information centre on the progress
of the project and function as the
work site for the Museum.)
Before the restoration work, the
building was badly deteriorated.
Furthermore, there was evident
damage caused by water
infiltration, not only due to the
damaged roof but also the lack of
window frames, and damage
caused by people. Keep in mind
that after the jail was closed, the
building was left without
maintenance for many years, and
it also suffered from acts of
A
NDREA
A
LBERTI
In origine il corpo su via Piangi-
pane era decisamente diverso, per
dimensioni e morfologia, rispetto a
come si presenta attualmente.
Nella prima metà del Novecento, le
due “fabbrichette”, distinte ed a
un piano, destinate a corpo di
guardia ed abitazione del custode
sono state infatti trasformate in un
unico edificio, la cosiddetta “palaz-
zina”. L’ampliamento e la soprae-
levazione del fabbricato sono stati
eseguiti riprendendo le medesime
caratteristiche architettoniche e
decorative (modanature, lesene e
cornicioni) degli edifici già esi-
stenti, come confermano anche le
analisi condotte nella prima fase di
recupero della palazzina.
Precedentemente all’intervento di
restauro recentemente concluso,
sulle facciate sono state condotte
analisi stratigrafiche sulle finiture
Fotografia del complesso
carcerario precedente
all’ampliamento e alla
sopraelevazione delle due
“fabbrichette” sulla via
Piangipane. Annuario statistico
del Comune di Ferrara, 1912
Photograph of the jail complex
before the building was
enlarged and another floor was
added on the the two original
small single-storey buildings
facing via Piangipane. Image
taken from the Statistical
Yearbook, Comune di Ferrara,
1912
Il progetto
di recupero della
palazzina


