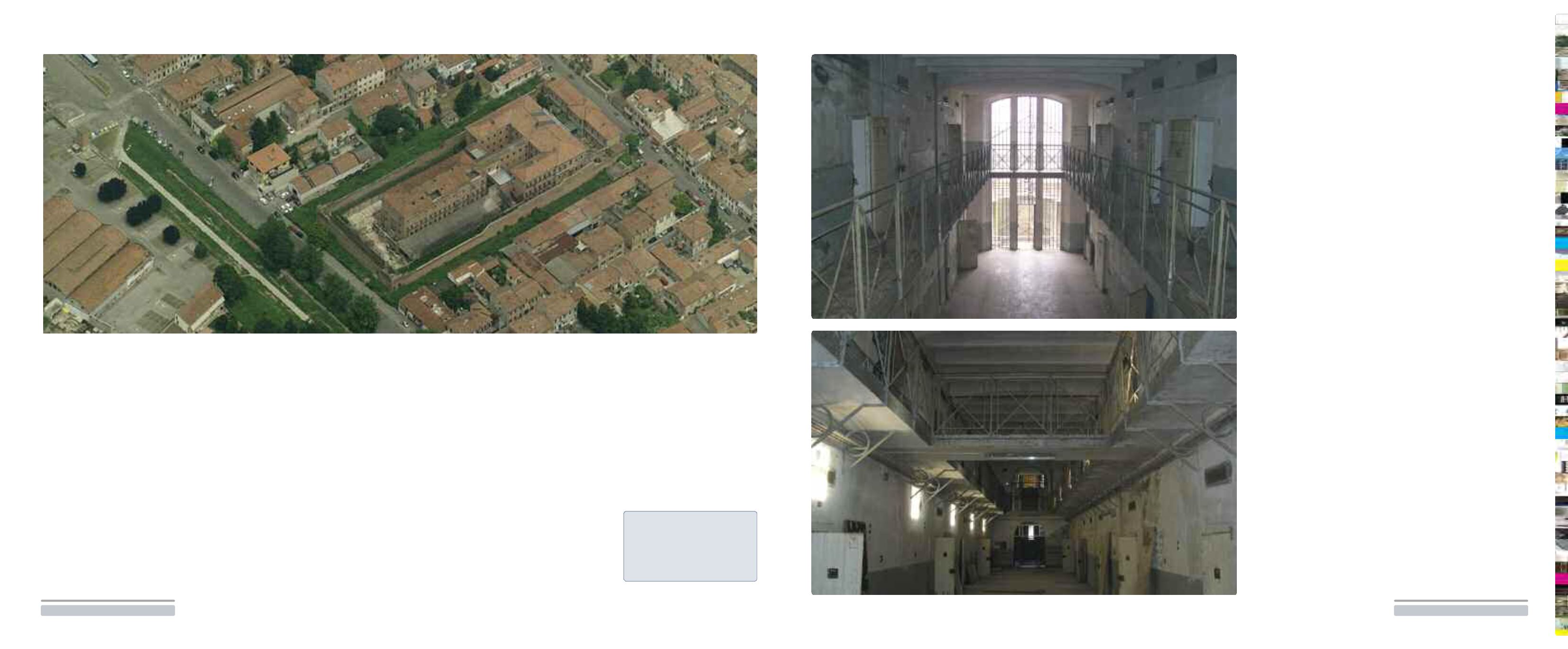
21
scala dal complesso alla parte, e
poi dalla porzione edilizia ai sin-
goli elementi dell’architettura. I
dati disponibili nel 2003, al
momento della dichiarazione d’in-
teresse, sono stati quindi ampliati
nelle tre fondamentali direzioni
della conoscenza: quella storica,
attraverso una più precisa ricerca
d’archivio, quella dell’analisi della
consistenza della struttura archi-
tettonica, attraverso il rilevo, e
quella relativa alle condizioni di
degrado. Questo percorso ha chia-
rito come al fabbricato intermedio
(corpo B), massiccio e tutto som-
mato banale nell’organizzazione
funzionale, grande ma ripetitivo
nelle soluzioni, non si potesse
attribuire una qualità pari alla
dignità architettonica che sia pure
per ragioni diverse connota gli altri
due: la palazzina d’ingresso (A),
facciata coerente e ben disegnata,
proporzionata anche nel rapporto
con la città per la quale rappre-
senta una civilissima porta d’in-
gresso al comparto; l’edificio verso
le mura (C), ultimo esito, semplifi-
cato ma ancora suggestivo nella
grande sala centrale a ballatoio, di
una tipologia carceraria di grande
lignaggio come quella del recluso-
rio papalino di San Michele a
Roma, progettato nel 1703 da
Carlo Fontana; non si tratta di un
capolavoro, ma una testimonianza
significativa della permanenza
nella prassi progettuale speciali-
stica della lezione di un grande
protagonista della storia architet-
tonica italiana. Anche senza il fab-
bricato intermedio, quindi, il com-
plesso sarebbe rimasto «esempio
area; and the building near the
walls (block C), a humble building
but with the grand central room in
the cell block still suggestive of a
historically interesting type of jail
such as that of the papal prison of
San Michele in Rome designed by
Carlo Fontana in 1703. It is not a
masterpiece but is still within the
tradition of a specialized design that
emulated the work of this
important figure in the history of
Italian architecture. Even without
the middle building (B) therefore,
the complex is still an “example of
an early Twentieth Century
penitentiary building,” and as such
retains the important architectural
features which define it.
These considerations formed the
basis for the first drafts of the
competition announcement, which
focused on transformation, and
when necessary for completing the
design proposal, even the
substitution of the middle block, B.
Restricting the competition to
restoration and conservation works
only would have restricted the
submissions to designs aiming at
unifying and harmonizing the
complex. Opening the criteria to a
broader range of options resulted in
many exciting designs that still met
the competition criteria for
conservation. The theme as
advertised
presented
great
opportunities on many levels: that
of building, in the challenge of
integrating/harmonizing
pre-
existing
and
contemporary
buildings; and that of the city, for
having anticipated, in the rather
disjointed location at the south area
20
scenza e divulgarla attraverso mol-
teplici attività e mezzi. Dubbi legit-
timi, che nascono in primo luogo
dalla volontà di dare vita ad un
museo in grado di esprimere al
massimo livello d’architettura le
potenzialità della sua funzione; e
poi dal timore che la nuova desti-
nazione d’uso ed il progetto ad
essa conseguente potessero in
qualche modo alterare quegli ele-
menti identificativi del complesso
preesistente, che ne fanno un
bene culturale.
Dare una risposta corretta significa
passare attraverso una conoscenza
puntuale del complesso: si è per-
ciò avviata una serie di approfon-
dimenti che non si sono posti
l’obiettivo di conciliare ad ogni
costo edificio e destinazione
d’uso, ma di leggere a fondo,
senza giudizio a priori, la reale
qualità dell’immobile e delle sin-
gole porzioni edilizie. Bisogna
infatti ricordare che la dichiara-
zione di tutela si basa sui dati
disponibili al momento, di carat-
tere generale, e su un loro apprez-
zamento sintetico: che, quindi, nel
formulare una previsione d’uso e
d’intervento l’acquisizione di mag-
giori elementi di conoscenza è
necessario per cogliere gli ele-
menti di originalità, consuetudine
o tipicità dell’edificio, valutandone
poi le effettive potenzialità di con-
servazione e di trasformazione. Si
deve quindi compiere il salto di
use at all costs. We must remember
that the conservation order was
based on the information available
at the time, on general characteristics,
and on a brief appraisal of the
buildings. Therefore, in formulating
a prevision of use and of
intervention, a considerable amount
of knowledge must be acquired
regarding the elements of
originality, use or typicality of the
building, and then evaluating
their effective potentiality for
conservation and transformation.
One must therefore look from the
whole to the parts, and then from
the portions of the buildings to the
individual architectural units. The
information available in 2003, at
the time of the declaration of
interest, was based on three main
criteria: historical, through careful
research in the archives; the
architectural condition of the
structures, through survey, and
current structural condition. This led
to decisions about the middle
building (block B), massive and
altogether ordinary in its functional
layout, being large but repetitive.
For these reasons, it was not
deemed to be on par with the
architectural integrity that was
found for various reasons in the
other two buildings: the entrance
building (block A), with its fitting
and well designed façade in
proportion with the city where it
serves as a civilized entrance to the
Sala centrale a ballatoio
Large central room
and cell block


