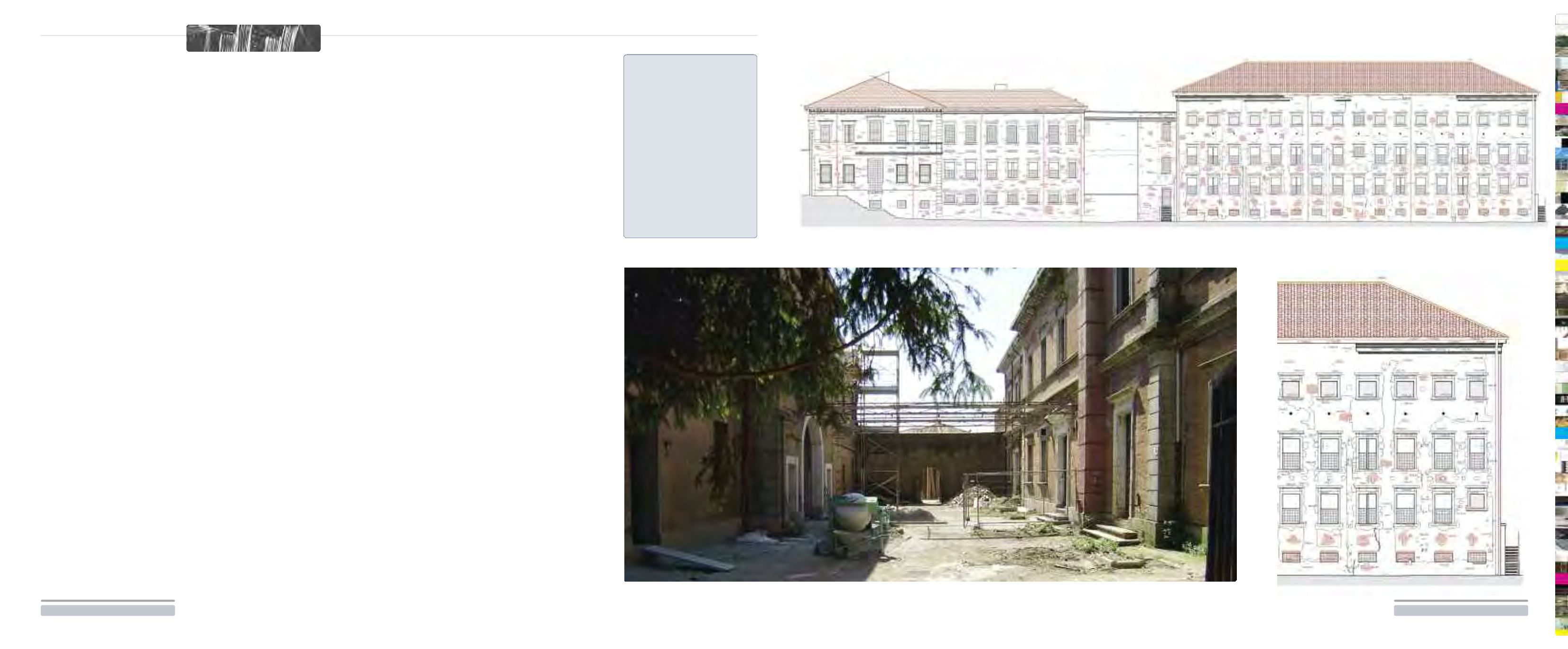
48
Documentazione fotografica
e rilievo architettonico
La documentazione fotografica ed
il rilievo architettonico sono stati
sviluppati con una metodologia
critica mirata a rappresentare l’edi-
ficio in ogni suo brano, dalle strut-
ture alle finiture.
Le riprese fotografiche sono state
effettuate in maniera estensiva e
dettagliata. L’edificio è riportato
fin dalla sua immagine prospettica
complessiva, pure dall’alto, per
individuare l’articolata sequenza
di spazi vuoti e pieni, prose-
guendo poi alle immagini delle
facciate, degli spazi interni – sia
degli ambienti carcerari che delle
coperture e locali accessori – fino
a ritrarre i dettagli quali cornici,
capriate, balaustre.
Come ulteriore implementazione
della fase conoscitiva è stato rea-
lizzato un video, esteso ai sotterra-
nei ed alle coperture, volto a illu-
strare la spazialità complessiva
degli ambienti e dettagli non
immediatamente leggibili dal
rilievo architettonico.
La campagna di rilievi si è svilup-
pata in più fasi: il primo rilievo di
base dell’edificio è stato realizzato
con metodi tradizionali di misura-
zione; successivamente è stato
approfondito e precisato con
metodologie che hanno sfruttato
le più innovative tecniche di
ripresa e restituzione. Sono stati
così forniti elementi di dettaglio e
tematici con elevato livello di preci-
sione anche mediante rappresen-
tazione tridimensionale. La docu-
mentazione ha messo a disposi-
zione dei concorrenti sia i puri dati
metrici che le informazioni relative
al tipo di degrado ed agli elementi
strutturali, tanto utili a chi si con-
fronta con i temi del restauro
architettonico.
Proposta progettuale
storico-scientifica
Questo documento fornisce una
panoramica di informazioni su sto-
ria, cultura, tradizioni degli ebrei
in Italia; redatto in forma ordinata
per momenti storici e temi del-
l’ebraismo, si offre come spunto
per le riflessioni che il gruppo di
progettazione deve compiere in
relazione alla richiesta idea di alle-
stimento. Al suo interno infatti
sono sviluppati alcuni punti fissi
che attengono ai requisiti funzio-
nali, organizzativi e gestionali del
MEIS, che lo definiscono come un
museo che accoglie in una parte
l’esposizione permanente sulla
storia degli ebrei italiani, e in
un’altra parte l’esposizione tem-
poranea; come un’istituzione cul-
turale che fa ricerca, ma che è
votata alla divulgazione; che
espone e svolge attività, quindi,
porgendole ad un pubblico assai
differenziato nei tanti modi che
oggi la comunicazione può preve-
dere, in primis quello esperienziale
e didattico supportato dalle più
avanzate tecnologie.
PZ
damaged by bombing, with repairs
and restructuring happening from
1945-50. The kitchen, the
workshops and the detention
areas were enlarged over the
decades that followed.
Until the jail was closed in 1992,
routine maintenance was carried
out without ever substantially
modifying the capacity of the
prison as set in the 1970s.
Photographs and architectural
survey
Photographs and architectural
surveys were made so as to fully
represent the building, from the
overall structure to the finishings.
The
photographs
are
comprehensive and detailed. The
building is photographed from all
angles, including from above,
showing the articulated sequences
of empty and full spaces. The
photographs show the entire
façade, the interiors, both the
detention facilities and the roofs
and adjoining buildings, including
details of the eaves, trusses and
railings.
As part of the survey phase, a
video was made of the complex
from the cellars to the roofs, with
the aim of illustrating the overall
area of rooms and details that
were not immediately evident from
the architectural survey. The surveys
took place in several stages:
traditional methods were used for
a basic analysis, which were
followed by others using the most
recent technologies for recovery
and restitution, giving a high level
of precision, and even using three
dimensional representations. The
documentation has put at the
disposal of the participants not
only the pure measurement data
but also that which relates to the
levels of deterioration of the
structural elements, which would
be especially useful to them in
having an understanding of the
restoration work needed.
Historical and scientific project
proposal
This document supplies a wide
range of information on the
history, culture, and traditions of
the Jews in Italy; arranged in
historical order and by themes on
Judaism. It offers a starting point
for considerations about the set up
that the planning group must
make. It develops certain fixed
points that concern the requisite
functions, organizational and
managerial, of the MEIS, which
define it as a museum that gathers
in one part the permanent
exhibitions on history of the Jewish
Italians and in another part the
temporary exhibitions; as a cultural
institution that does research, but
that
is
turned
towards
popularization, that promotes and
undertakes activities, communicating
with the audience in a wide variety
of ways such as experiential
learning and supported by the
most advanced technologies.
PZ
49
Restituzione grafica del degrado
presente sulle facciate
Rendering of the deterioration on
the façades
Cortile tra la palazzina e corpo B
Courtyard between the palazzina
and block B


