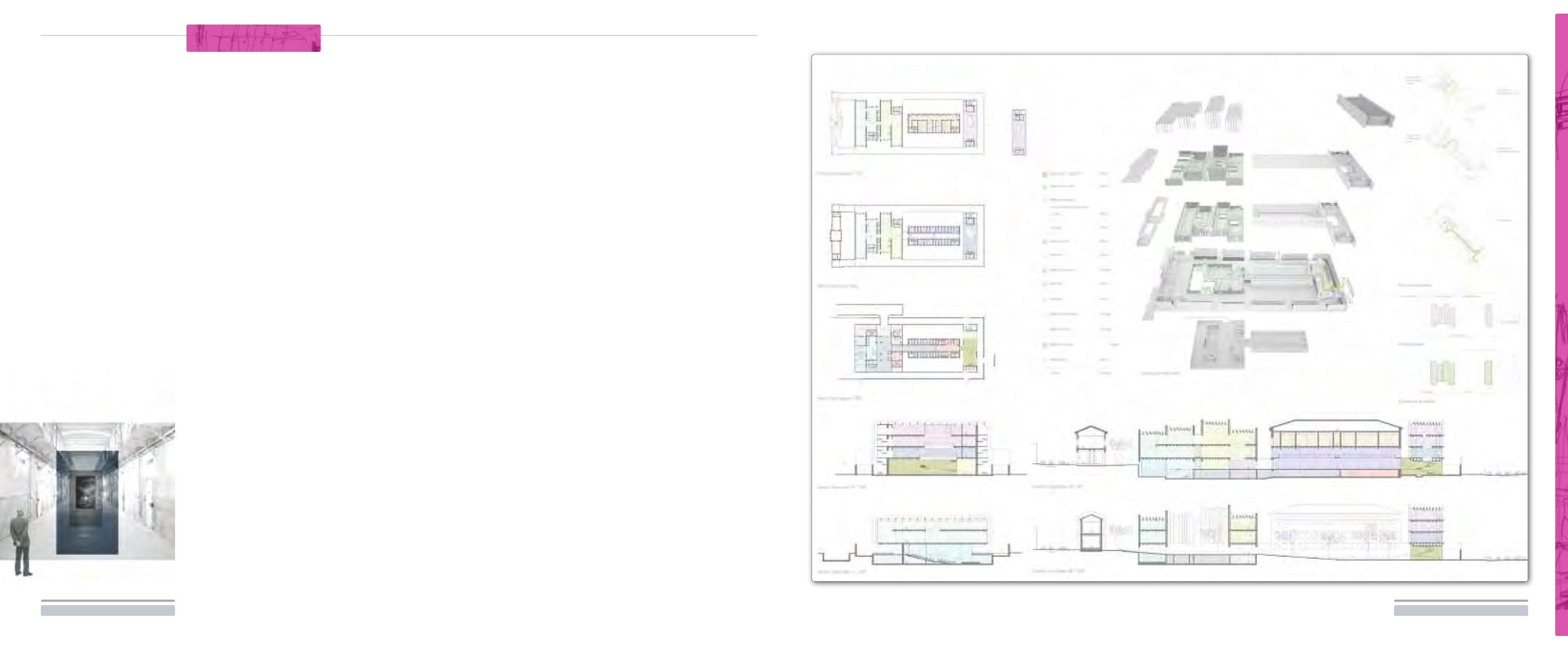
93
92
All’interno dell’ex perimetro carce-
rario si sviluppa il parco. Il disegno
di quest’ultimo si ispira a quello dei
giardini rinascimentali italiani, ma in-
terpretato formalmente in chiave
contemporanea attraverso un pat-
tern a pixel scavato dai flussi della
circolazione interna. Il parco è un re-
galo alla città.
Il MEIS, museo “libro” della
memoria
Il progetto svicola dalla dicotomia tra
oggetto autoreferenziale e sempli-
ce contenitore asettico. Cinque vo-
lumi, che richiamano simbolica-
mente i cinque libri della Torah, co-
stituiscono insieme all’edificio C
(l’unico conservato) il complesso
museale ed esauriscono il valore sim-
bolico dell’opera. Il tema del libro,
di per sé così forte, viene poi inte-
grato da spazi espositivi semplici e
flessibili, adattabili a futuri allesti-
menti e quindi non vincolati dal pun-
to di vista spaziale. I cinque edifici-
libro, sospesi per permettere una
forte permeabilità visiva al livello del
parco, accolgono le varie funzioni
del museo e scandiscono lo spazio
all’interno delle mura.
Al suo interno, il museo è interpre-
tato come luogo dalle possibilità
mutevoli. Il riferimento è il teatro con
le sue variazioni scenografiche: come
una serie di quinte, i setti portanti del-
l’edificio consentono un uso variabile
e libero degli spazi espositivi.
Passi salienti della Torah, riportati in
bassorilievo o con lettere estruse,
compongono i prospetti dei volumi
“libro” e regolano la luce all’interno.
Gli edifici sono pensati come unità
funzionali indipendenti, rendendo
possibile l’impostazione del can-
tiere in più fasi. L’articolazione in più
corpi consente inoltre di rendere au-
tonome le singole componenti fun-
zionali del complesso museale per-
mettendo agli spazi espostivi, al-
l’auditorium, alla biblioteca, al ri-
storante di avere completa autono-
mia gestionale, attraverso accessi,
servizi e percorsi indipendenti.
La luce di tutti gli ambienti è zeni-
tale, indiretta e diffusa attraverso i
brise soleil
fotovoltaici. Sulle teste dei
blocchi espositivi, attraverso delle
aperture verticali, la città entra a far
parte in modo puntuale dello spa-
zio interno.
La struttura delle unità funzionali è
costituita da muri portanti in ce-
mento i quali poggiano, al piano ter-
ra su setti puntuali, in modo da li-
berare il più possibile lo spazio alla
quota terrena. Tali elementi, cavi al
loro interno, fungono anche come
cavedi tecnici da utilizzare per il pas-
saggio e la distribuzione verticale de-
gli impianti tecnologici.
Alcuni tagli nei solai ai vari piani, pro-
ducono l’effetto “camino” di venti-
lazione, in modo da limitare la ne-
cessità di aerazione meccanica.
L’edificio è, infatti, pensato per es-
sere energeticamente autonomo
attraverso l’installazione di pannel-
li fotovoltaici integrati con una co-
pertura in grado di soddisfare il fab-
bisogno energetico stimato in 90
KW. L’acqua, omaggio alla città
estense, raccolta nelle vasche del
parco contribuisce ad ottenere un
microclima confortevole e ad ab-
bassare sensibilmente la tempera-
tura percepita.
various heterogeneous attributes
that make up the city: urban,
environmental, cultural, and to
harmonize with them.
Within the walled boundary is the
park. The plans for this area were
inspired by Renaissance Italian
gardens, but are formally interpreted
in a modern key by basing their
layout on a pixel pattern of the
passageways within the building.
The park is a gift to the city.
The MEIS, museum “book” of
memories
The project emerges from the
dichotomy between being a self
referencing object and a simple
sterile container. Five volumes,
symbolically representing the five
books of the Torah, are added to
block C (the only original building)
to construct the new museum
complex, creating the symbolic
value of the work. The theme of
the book, in itself powerful, is
incorporated into spaces that are
simple and flexible, adaptable to
future exhibitions and therefore
not tied to a fixed spatial layout.
The five building-books, hung to
make the park visually accessible,
will hold the various functions of
the museum and make the space
within the walls articulate.
Within, the museum is seen as a
place full of the possibilities of
change. Taking inspiration from the
theatre with its scene changes, the
load bearing walls of the building
operate like a series of sets,
allowing variety and a free hand
with the exhibition space.
Key passages from the Torah,
inscribed in low relief or with
lettering in relief, form the outlines
of the volumes of the “book” and
let light into the interior.
The complex would be composed
of independent units, making it
possible to complete the work in
stages. The division into several
parts furthermore allows each
component to be an autonomous
part of the whole museum,
allowing the exhibition halls, the
auditorium, the library and the
restaurant to be under completely
autonomous management, with
independent entrances, services
and paths.
The lighting throughout the spaces
is from above, made indirect and
diffuse through photovoltaic
brise
soleil.
The city can be seen through
vertical openings in the ceilings of
the exhibition halls, thereby
bringing the city inside.
The utilities are housed on the
ground floor within a structure
made of concrete load bearing
walls against pillars so as to free up
the floor space as much as
possible. These also act as service
shafts for vertically passing and
distributing the technological plant.
Holes cut into the floors on the
various levels create a chimney
effect for ventilation, reducing
dependence on mechanical air
flow. The building is designed to be
energy independent using solar
panels integrated with roofing to
meet
energy
requirements
estimated at 90KW. Water, as a
tribute to the Estense city,
collected in basins in the park
helps to creation of a comfortable
microclimate and noticeably lowers
the perceived temperature.


