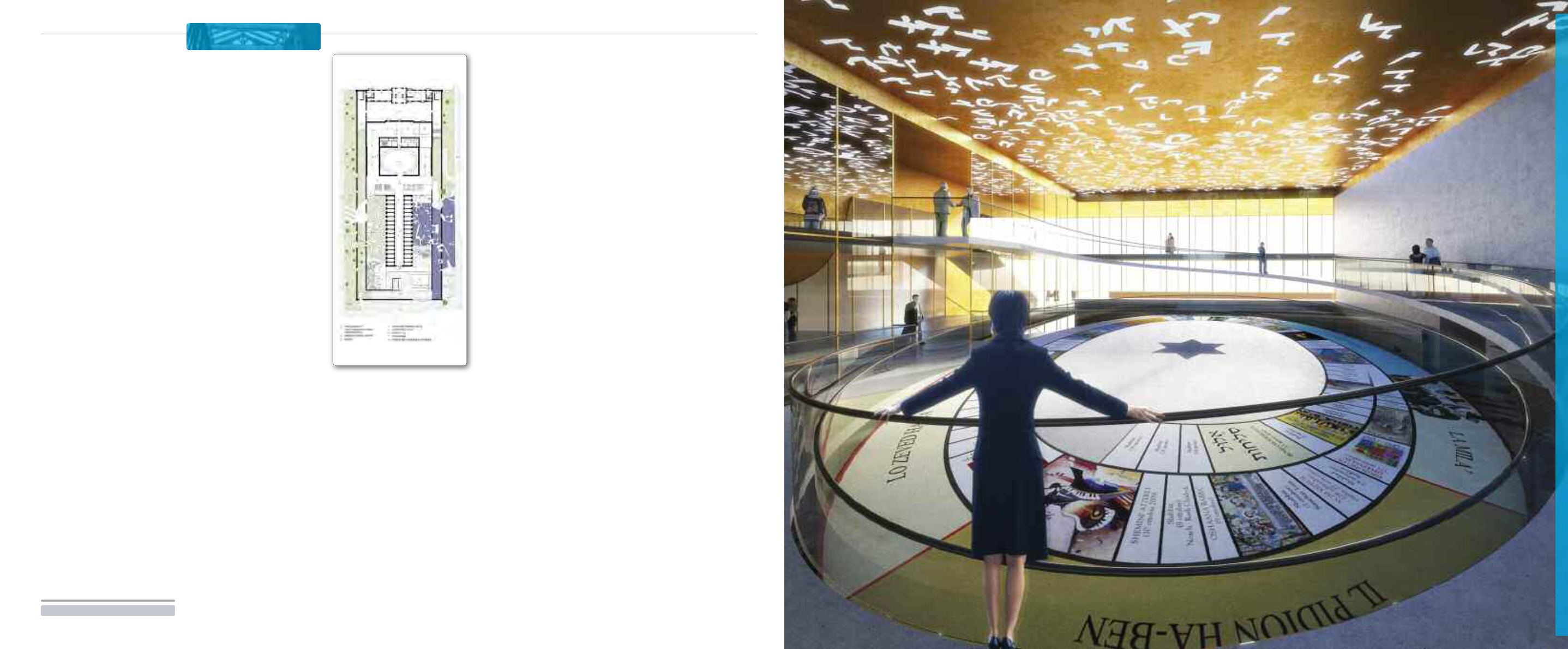
edificio “immateriale” che fiorisce
all’interno di un preesistente ma-
nufatto “pesante”, inglobandone e
valorizzandone i caratteri originali.
Un manto di continuità dell’intera
area del carcere…
Per evitare ogni senso di frammen-
tarietà dell’intervento, sull’intera
area dell’ex carcere viene gettato
un “manto”, che funge da coper-
tura dei nuovi volumi destinati ri-
spettivamente all’ingresso e al
museo (corpo B) e che, forandosi e
“atterrando” lateralmente al vo-
lume delle celle (corpo C), ne dise-
gna le due corti laterali, destinate
a giardini vegetali e acquatici. Ne
risulta esaltata una continuità fra
costruito e natura che, come ricor-
dato sopra, “viola” i vincoli rigidi
imposti in passato dal recinto mu-
rario per andare a dialogare tanto
con il nuovo fronte di ingresso su
via Rampari di San Paolo – con la
fuoriuscita della pensilina –,
quanto con le due fasce laterali
longitudinali verdi di accesso al
centro storico.
Un manto che stabilisce dunque
una continuità fra il nuovo corpo di
accesso e il cuore del museo (corpo
B), attraverso la corte orientale (con
un suggestivo percorso sull’acqua
“di lettera in lettera ebraica”), al li-
vello interrato, fra la caffetteria da
una parte, e la sala polifunzionale
e gli spazi destinati alle esposizioni
temporanee dall’altra. Una conti-
nuità ribadita dalla corte occiden-
tale che collega, al livello del piano
rialzato, l’atrio d’ingresso da una
parte, e lo spazio introduttivo al-
l’esposizione permanente dall’altra.
Un rotolo “commentato”, come già
ricordato, dal libero fluire delle let-
tere degli alfabeti ebraici succedu-
tisi nel tempo, che divengono, a
seconda delle esigenze, decora-
zione a rilievo lungo le pareti incli-
nate e sul piano di calpestio delle
corti e degli spazi aperti circostanti
– trasformandosi all’occorrenza in
elementi di arredo – o trama sot-
tile che lascia penetrare, preziosa-
mente e suggestivamente, la luce
diurna all’interno degli ambienti
espositivi e della terrazza sotto-
stanti.
… e di percorso lungo i meandri
della cultura e della storia degli
ebrei italiani
Un rotolo che, dopo aver integrato
i diversi manufatti che compon-
gono il complesso, penetra all’in-
terno a definire un percorso di
visita originale, capace di rappre-
sentare fisicamente il
continuum
che caratterizza la bimillenaria pre-
senza degli ebrei italiani.
Un percorso offerto a tutti i futuri
utenti del museo, abili e diversa-
mente abili, giovani e anziani, uo-
mini e donne: la fruizione degli
spazi del museo si articola lungo
un sistema di rampe che elimina
ogni barriera architettonica e rende
possibile effettuare una visita com-
pleta delle diverse sezioni – esposi-
zione permanente, esposizioni
temporanee, museo dei bambini –,
dei servizi come biblioteca, archi-
vio, aula didattica, ristorante, bar,
sala polivalente, caffetteria –, e
degli ambienti destinati alla docu-
mentazione della storia e della re-
altà del carcere senza necessità di
120
unfolds within a pre-existing heavy
construct, encompassing it and
enhancing its original character.
A cloak of continuity over the area
of the jail….
To avoid a sense of fragmentation
in the project, a “cloak” was
thrown over the entire area of the
ex-jail to roof in the new blocks
destined to be the entrance and
the museum (block B). By
punching holes and “knocking
down” the walls of the cells (block
C), two courtyards are created on
the sides with gardens and water
features. This creates continuity
between the buildings and nature,
thereby, “breaking” the rigid
nature
imposed
on
the
surrounding walls in the past and
creating an open dialogue not only
with the new front entrance on via
Rampari di San Paolo – with its
overhanging cantilever roof – but
also with the two lateral strips of
green that face on to the old town.
This “cloak” also establishes
continuity between the new
entrance building and the heart of
the museum (block B), through the
eastern courtyard (with a thought
provoking path through the water
of “letters in Hebrew letters”) to
the basement which will have the
cafeteria at one end and a
multipurpose
room
and
temporary exhibition spaces at the
other. This continuity is repeated
on the mezzanine level in the
western courtyard where the
entrance hall (atrium) on one side
is connected to the introductory
halls of the permanent collection
on the other.
A scroll “comments” on the free
flowing letters of the Hebrew
alphabet as they change over time,
and become, according to need,
relief decorations along the
inclined walls and on the walkways
of the courtyards and the
surrounding
open
spaces,
transforming
them
into
furnishings, or subtle weavings
that allow the light of day to
evocatively enter the interior of the
exhibition spaces and the terrace
below.
… and a meandering path
through the culture and the
history of the Jewish community
in Italy
A scroll that, after unifying the
diverse buildings that make up the
complex, unrolls to the centre,
defining the path for a unique
visit, one which physically
represents the continuum of 2000
years of Italian Jews history.
Using a system of ramps that
remove architectural barriers such
as stairs and elevators, all visitors to
the museum, disabled included,
young and old, men and women,
are freely able to access all
departments of the museum:
permanent galleries, temporary
exhibitions, children’s museum,
library, archives, educational rooms,
restaurant, bar, function rooms,
cafeteria,
and
the
areas
documenting the history of the jail.
An institution such as the MEIS
should be particularly aware of
diversity, as its role is to portray the
story of the Italian Jews, those
“others” who not so long ago
were the target of discrimination.
The museum is freely accessible to
all,
with
no
exclusions,
encouraging visitors to the
museum to be vigilant against
discrimination, which still happens
even today, and in which the Jews,
even in today’s multiethnic society,
are only one of the potential
targets.


