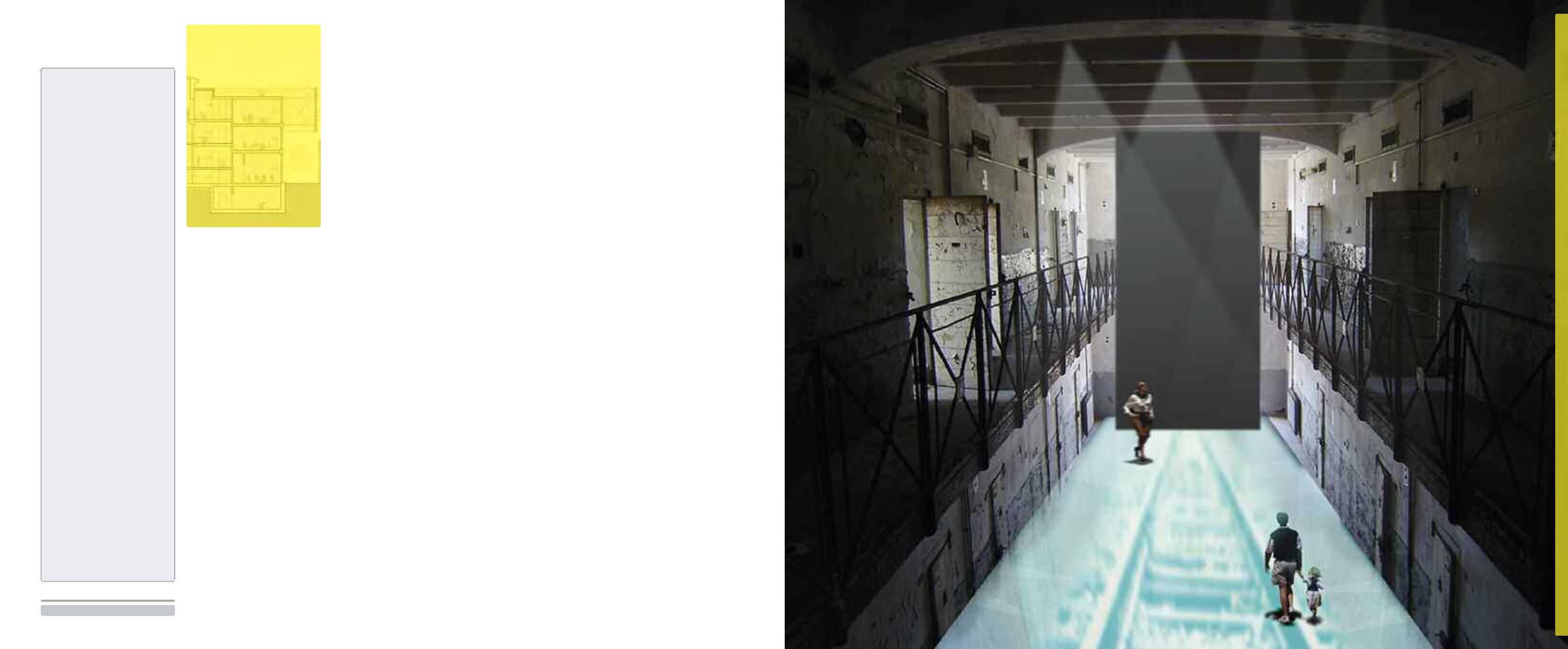
134
Altre due scelte complementari ap-
paiono importanti dal punto di
vista dell’inserimento urbano. La
prima è il
tallèd
, un elemento tra-
slucido di facciata che avvolge
corpi vecchi e nuovi e attraversa
con un percorso sinuoso l’intero
complesso del museo, restituendo
all’intervento la “grande dimen-
sione” urbana e monumentale che
gli compete. La seconda è al con-
trario nella “dimensione conforme”
dei singoli corpi aggiunti, misurati
in modo da inserirsi senza traumi
nel tessuto residenziale di questa
parte del centro storico di Ferrara.
Come già implicito nelle opzioni
urbanistiche, l’impianto architetto-
nico del museo è impostato su
poche scelte essenziali. La prima e
più importante è l’indicazione di
un elemento primario, il
tallèd
, che
governa sia l’organizzazione dei
percorsi che l’immagine comples-
siva del museo. La seconda ri-
guarda gli spazi espositivi:
l’articolazione degli edifici, dei re-
cinti e degli accessi esistenti ci ha
indotto a non immaginare il museo
come un unico blocco XL destinato
a “riempire” il lotto, bensì a pun-
tare su un’articolazione volume-
trica che da un lato potesse
relazionarsi felicemente ai volumi
esistenti e dall’altro ci consentisse
di identificare con chiarezza le varie
parti indipendenti del museo.
Infine, particolare attenzione viene
dedicata alla relazione con
l’esterno: un susseguirsi dinamico
di pieni e vuoti si articola lungo il
perimetro del museo, enfatizzan-
done i caratteri di apertura e di-
sponibilità alla vita urbana. Le aree
The site for the MEIS is on edge of
the south-west side of Ferrara’s old
town.
The project is based on two
complementary criteria: the first
aims to preserve the visual ties
between the surrounding walls,
using them as a visual base, and
the old and new buildings for the
museum, which would be
constructed with a type of urban
landscape above them. The second
makes the surrounding walls as
permeable as possible, increasing
accessibility to the site and making
clear new connections of use and
perception between the city and
the new nature/configuration of
the site.
Two other complementary choices
seem important from the point of
view of harmonizing with the
landscape. The first is the “tallèd,”
a translucent façade covering the
old and new buildings with
internal walkways linking the entire
museum complex, giving the
project the feel of a “large scale”
urban monument. The second is
the opposite, placing “size
restrictions” on the new blocks so
that they blend without difficulty
into the surrounding residential
neighborhood.
As the urban limitations imply, the
architectural framework of the
museum is based on a few key
decisions. First and foremost is the
primary feature, the “tallèd,”
which governs not only the layout
of the walkways but also the
overall view of the museum
complex. The second relates to the
exhibition spaces, the connections
between the buildings, the walls
and existing entrances which
require visualizing the museum not
as a single massive block destined
to “fill” the plot but rather as the
balancing of an articulated volume
which not only harmoniously
blends in with the existing
buildings but also allows the
various parts of the museum to be
clearly identified. Finally, particular
attention is given to the
relationship with the outside: a
dynamic sequence of vacant and
occupied spaces which unfolds
along the perimeter of the
museum, emphasizing openness
and accessibility from the
surrounding city.
The area around the MEIS is
envisioned as a single large
garden, continuing the articulation
of the interior spaces. The water
L’area scelta per la collocazione del
Museo Nazionale dell’Ebraismo Ita-
liano e della Shoah si trova al mar-
gine sud-occidentale del centro
storico di Ferrara.
Il progetto si basa su due scelte
complementari: la prima è quella
di conservare il rapporto visivo tra
la cinta muraria, considerata una
specie di basamento visivo, e l’ar-
ticolata sequenza di volumi vecchi
e nuovi del museo, che vanno a
costruire una specie di paesaggio
urbano soprastante; la seconda è
di rendere il più possibile permea-
bile, nei limiti accettabili, la cinta
muraria, in modo da poter molti-
plicare e rendere importanti gli ac-
cessi al sito, che diverranno la
scena riconoscibile delle nuove re-
lazioni di uso e di percezione tra la
città e la nuova natura/configura-
zione del luogo.
Capogruppo / Team leader
Studio Tecnico INGG. M.D.F.
Sylos Labini
Gruppo / Team
Studio Tecnico INGG. M.D.F.
Sylos Labini (Ing. Mauro
Sylos Labini, Ing. Domingo
Sylos Labini, Ing. Francesco
Sylos Labini, Arch. Giovanna
Sylos Labini)
Studio Salmoni Architetti
Associati (Arch. Vittorio
Salmoni, Arch. Giovanna
Salmoni)
Termostudi Srl società di
ingegneria (Carlo Nobili,
Ing. Giovanni Matteo
Massa, Ing. Bruno
Roccheggiani, Ing. Roberto
Gambelli, Ing. Maria
Raffaella Tamburi)
Laboratoriopermanente
(Arch. Nicola Paolo Russi,
Arch. Angelica Sylos Labini)
Arch. Luca Ribichini
Arch. Monica Testi
Collaboratori / Associates
Arch. Silvia Basti
Arch. Caterina Micucci
Consulenti / Consultants
Piero Dello Strologo
Adele Gnocchi
Arch. Pippo Ciorra
Arch. Paolo Alocco
Arch. Raffaela Coppari
Arch. Emanuele Marcotullio
Arch. Cristina Maria Ferrara


