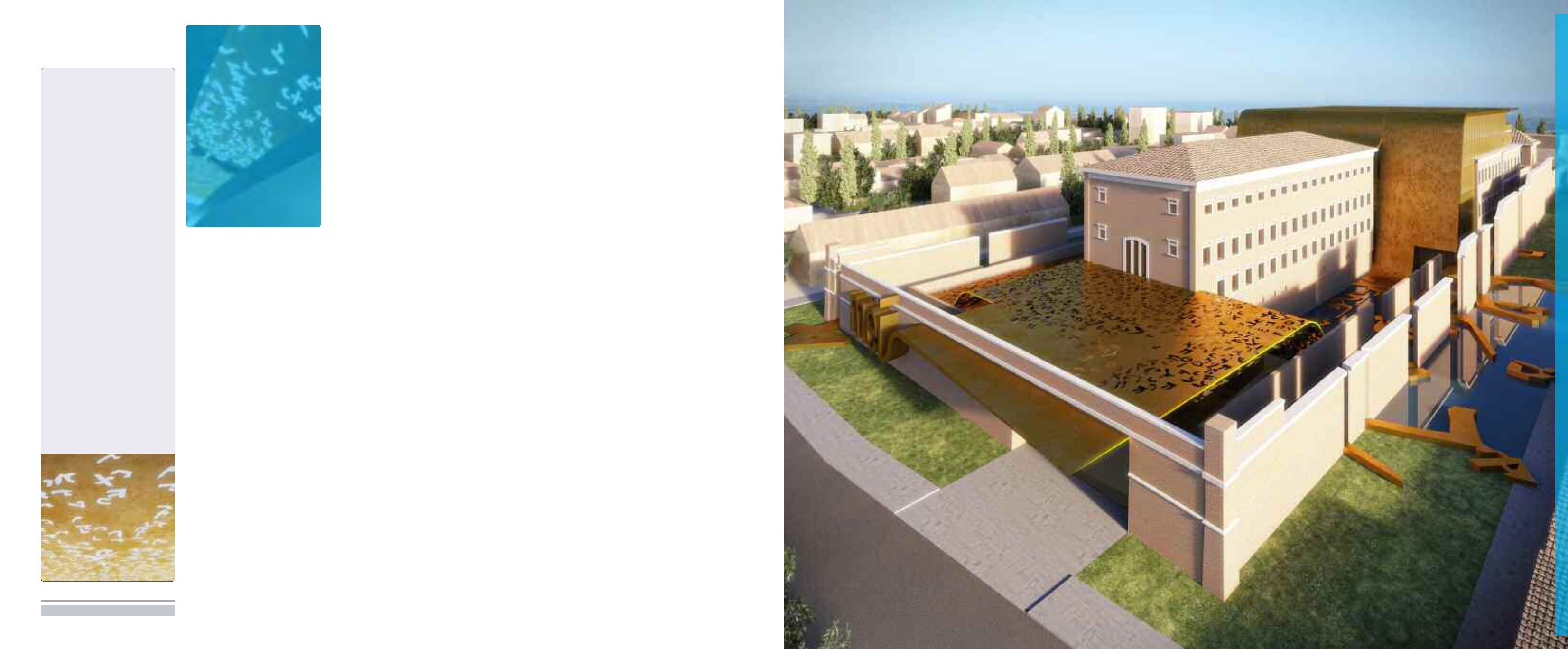
114
la ospita, com’è avvenuto nei mo-
menti più fortunati del passato e
come il MEIS intende contribuire a
far avvenire anche ai nostri giorni.
Un ponte fra antico e nuovo
Uno scambio sempre rispettoso
delle diversità anche nella riconfi-
gurazione della morfologia edilizia
dell’ex complesso carcerario. Il pro-
getto, infatti, salvaguarda la perce-
zione dall’esterno del prospetto
posteriore del volume longitudi-
nale adibito alle celle (corpo C), di
modesta qualità architettonica ma
di significativa rilevanza storica, re-
plicando in direzione della cinta
muraria urbana l’operazione già in
corso di attuazione sul lato nord
con il restauro della palazzina degli
uffici su via Piangipane. A questo
fine, l’altezza del nuovo volume
d’ingresso viene tenuta al di sotto
del colmo del muro perimetrale su
via Rampari di San Paolo.
Fra i due corpi di fabbrica storici
conservati va a inserirsi la riconfi-
gurazione del volume parallelepi-
pedo (corpo B), cuore pulsante del
futuro museo, del quale si è deciso
di mantenere in vita integralmente
le attuali murature verticali – tanto
quelle perimetrali esterne, quanto
quelle che delimitano la corte in-
terna – esaltandone il potenziale di
testimonianza e di suggestione.
Tali paramenti verticali divengono
internamente matrice di una spa-
zialità innovativa, grazie all’elimi-
nazione e al ripensamento di tutti
gli orizzontamenti attuali. Esterna-
mente essi divengono altresì com-
ponenti vitali di un organismo
risolutamente contemporaneo, un
A link between the city
and the region
Through a series of gaps in the
surrounding lateral walls, the
closed character of the square
penitentiary
complex
is
transformed, and the MEIS
becoming a sort of physical and
cultural “filter” between the urban
belt outside the walls, which is
undergoing rapid redevelopment,
and the old town.
This physical transformation is
carried by letters from the Hebrew
alphabet, shown in their historical
evolution from ancient Aramaic to
Modern Hebrew. These letters
“flow” from here to there, beyond
the perimeter of the ex-jail, where
they become designs and
decorations in the adjacent urban
spaces. The letters are a reminder
of the desire and necessity for
forging stronger, closer ties
between the city and the Jewish
community, a reminder of the
close relationship that was enjoyed
in the past, and of the role that the
MEIS will play in promoting this in
the future.
A bridge between old and new
An exchange that respects
differences even in reconfiguring
the former jail complex. The
project preserves the rear view of
the exterior of the long building
that formerly housed the cells
(block C), which is of minor
architectural but significant
historical interest, continues
towards the city walls the
redevelopment underway on the
north side with the restoration of
the office buildings on via
Piangipane. To this end, the height
of the new entrance building
would be lower than the top of the
surrounding wall on via Rampari di
San Paolo.
The centrally located rectangular
building (block B) would be
conserved as the heart of the new
museum, making use of the
existing vertical walls, those of the
external perimeter and those that
delimit the internal court, thereby
accentuating their attributes of
witness and grandeur.
Here we have an innovative use
of space achieved through
reconfiguring and rethinking the
spaces within the ceilings.
Externally these become vital
components in a decisively
contemporary structure, an
“immaterial” building which
Una cerniera fra città e territorio
Attraverso una serie di brecce
aperte sui muri perimetrali laterali,
il carattere chiuso e tetragono del
complesso carcerario viene risolu-
tamente superato e il MEIS diviene
una sorta di “filtro” fisico e cultu-
rale fra la fascia urbana esterna alle
mura, in corso di rapida riqualifica-
zione, e il centro storico.
Veicolo privilegiato di tale trasfor-
mazione fisica sono le lettere del-
l’alfabeto ebraico, presenti nella
loro evoluzione storica dall’ebraico
antico all’aramaico all’ebraico mo-
derno. Queste lettere “tracimano”
qua e là, oltre il perimetro murario
dell’ex carcere, per divenire dise-
gno e arredo degli spazi urbani li-
mitrofi, a testimoniare la volontà e
la necessità di uno scambio sempre
più fitto e profondo fra la comu-
nità ebraica ferrarese e la città che
Capogruppo / Team leader
Politecnica Soc. Coop.
Progettisti /
Architectural designers
Arch. Luca Zevi
Arch. Benedetto Camerana
Arch. Davide Marchetti
Arch. Maximiliano Pintore
Collaboratori / Associates
Arch. Massimo Galletta
Arch. Michela Assi
Ing. Marco Vallieri
Ing. Marcello Gusso
Ing. Marco Balestrazzi
Ing. Micaela Goldoni
Arch. Thorsten Lang
Arch. Ludovica Leone
Consulenti / Consultants
Ariela Bohm
Prof.ssa Giacoma Limentani
Prof. David Bidussa
Dott.ssa Manuela Rossi
Arch. Augusta Cyrillo Gomes
Arch. Bruno Sammarco
Arch. Giuseppe Cacozza
Arch. Fatima Alagna


