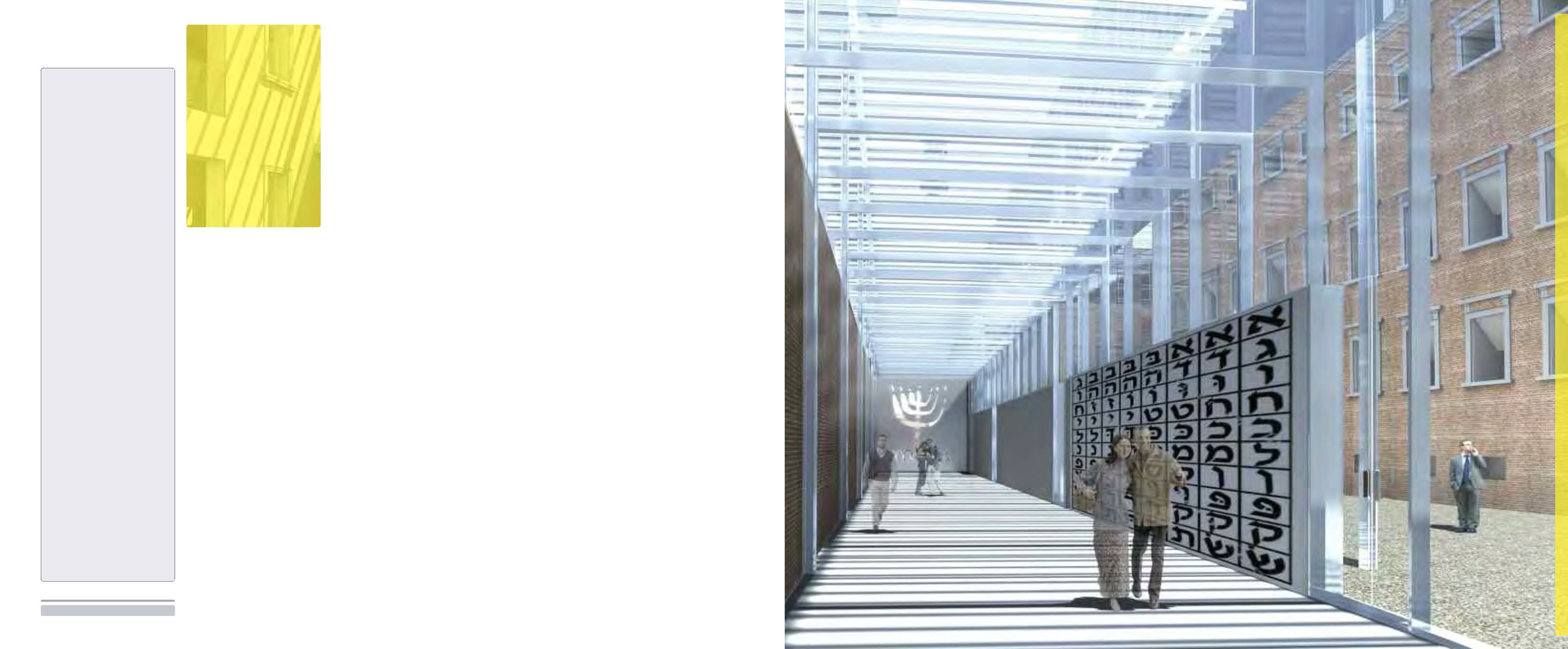
150
corso degli anni. Il progetto esprime
l’intenzione di recuperare tale senso
e significato, di rendere possibile la
nuova destinazione d’uso compati-
bile, di rendere l’edificio accessibile
a tutti, di restituirlo alla collettività
fruibile e “vivo”, senza snaturare ma
valorizzando molte e suggestive
spazialità originarie, senza alterare
la planimetria generale. A tal fine è
stato necessario, oltre che adattare
singoli ambienti esistenti, inserire in
modo discreto un nuovo volume al-
l’ingresso – con collegamenti verti-
cali, spazi di accoglienza e di
servizio – consoni ad una moderna
struttura museale. Tali interventi
non sarebbero tuttavia sufficienti
per creare un’immagine coerente
non solo con la sua identità storica
ma soprattutto con la contempora-
neità di linguaggio che la nuova
funzione richiede. Ho voluto,
quindi, sovrapporre al monumento
un nuovo
layer
, una copertura leg-
gera, trasparente, permeabile, quasi
effimera e altamente tecnologica,
che sembri proteggerlo, quasi come
avviene nelle coperture dei siti ar-
cheologici significativi. Di fatto tale
struttura a lamelle si sovrappone
senza imporsi, permette di superare
con lo sguardo la doppia cinta mu-
raria senza demolirla, invita ad en-
trare al suo interno, crea una nuova
immagine uniforme, contempora-
nea e rispettosa della preesistenza,
coerente ed adeguata al valore isti-
tuzionale della nuova destinazione
d’uso. Allo stesso tempo consente
nuove spazialità, molte diversificate
per altezze, proporzioni e tipo di il-
luminazione naturale che garanti-
scono ai curatori una grande
flessibilità e ricchezza di spazi
espositivi.
Superimposing without imposing:
creating a contemporary look and
additional space while preserving
the existing structure, its character
and its history
The proposal expresses the desire to
preserve and restore the existing
buildings of the ex-jail in via
Piangipane in Ferrara in their
entirety, in recognition that these
buildings are a typical early
Twentieth century penitentiary
complex laid out on the “telegraph
pole” plan. I strongly believe that in
restoration work, in addition to
conserving the “matter” of a
building, we must also consider its
historical value. By this we mean
the symbolic investment, the
feeling, of the architectural object,
its place in the community in which
it stands, and the emotional charge
it has held throughout the years.
This project intends to recover this
significance, to make the new use
compatible with the old, to make
the building accessible to all, to
restore it to the community,
without diminishing it; honouring
the spirit of the original without
altering the overall design. To
achieve these ends will require, in
addition to adapting the unique
existing areas, the insertion a
discreet new block at the entrance,
linked vertically to the reception
areas and services, which is in
keeping with a modern museum.
These changes alone wouldn’t be
sufficient to create a cohesive
structure that retains its historical
identity while meeting the
requirements of its new function. I
wanted, therefore, to superimpose
on the structure a new layer, a thin
covering, which is transparent,
permeable, almost ephemeral,
using the latest technology, similar
to those covering important
archaeological sites to protect
them. This structure would shelter
without imposing, allowing the eye
to pass through the double
surrounding walls without the need
for demolishing them, inviting
entrance, imposing a contemporary
unity on the complex while res-
pecting the pre-existing structure in
a manner that is consistent and
appropriate to the new function. At
the same time, the site would
appear more spacious, with varied
heights, proportions and types of
natural lighting giving the curators
a greater flexibility and richer space
to work with.
Sovrapporre senza imporre: creare
una immagine contemporanea e
nuove spazialità preservando l’arte-
fatto, la sua tipologia e la sua iden-
tità storica.
La proposta progettuale esprime la
volontà di voler conservare e restau-
rare il manufatto esistente delle ex
carceri in via Piangipane a Ferrara
nella sua globalità, in quanto lo si ri-
conosce come una testimonianza
singolare di tipologia carceraria
degli inizi del Novecento, con im-
pianto architettonico a “palo tele-
grafico”. Credo fortemente che nel
restauro, oltre alla conservazione
della “materia”, non si possa non te-
nere in considerazione un altro va-
lore di cui qualsiasi edificio, che sia
testimonianza storica, si sostanzia.
Si tratta dell’investimento simbolico,
ovvero del senso, di cui l’oggetto
d’architettura, a contatto con la co-
munità che lo vive, si è caricato nel
Capogruppo / Team leader
AI Engineering Srl
Gruppo / Team
AI Engineering Srl
Ing. Luca Peralta
Arch. Michele Valentini
Arch. Salvatore Gerbino
Progettisti /
Architectural designers
Ing. Luca Peralta
AI Engineering Srl (Ing.
Adriano Venturini, Ing.
Stefano Cremo)
Arch. Michele Valentino
Arch. Salvatore Gerbino
Collaboratori / Associates
Arch. Mara Micaela Colletta
Arch. Javier Atoche Intilli
Tristan Benedict
Eric Casciani
Consulenti / Consultants
Arch. Costantino Centroni
Avv. Oreste Bisazza Terracini
Arch. Sonia Gallico
Arch. Carlo Micono


