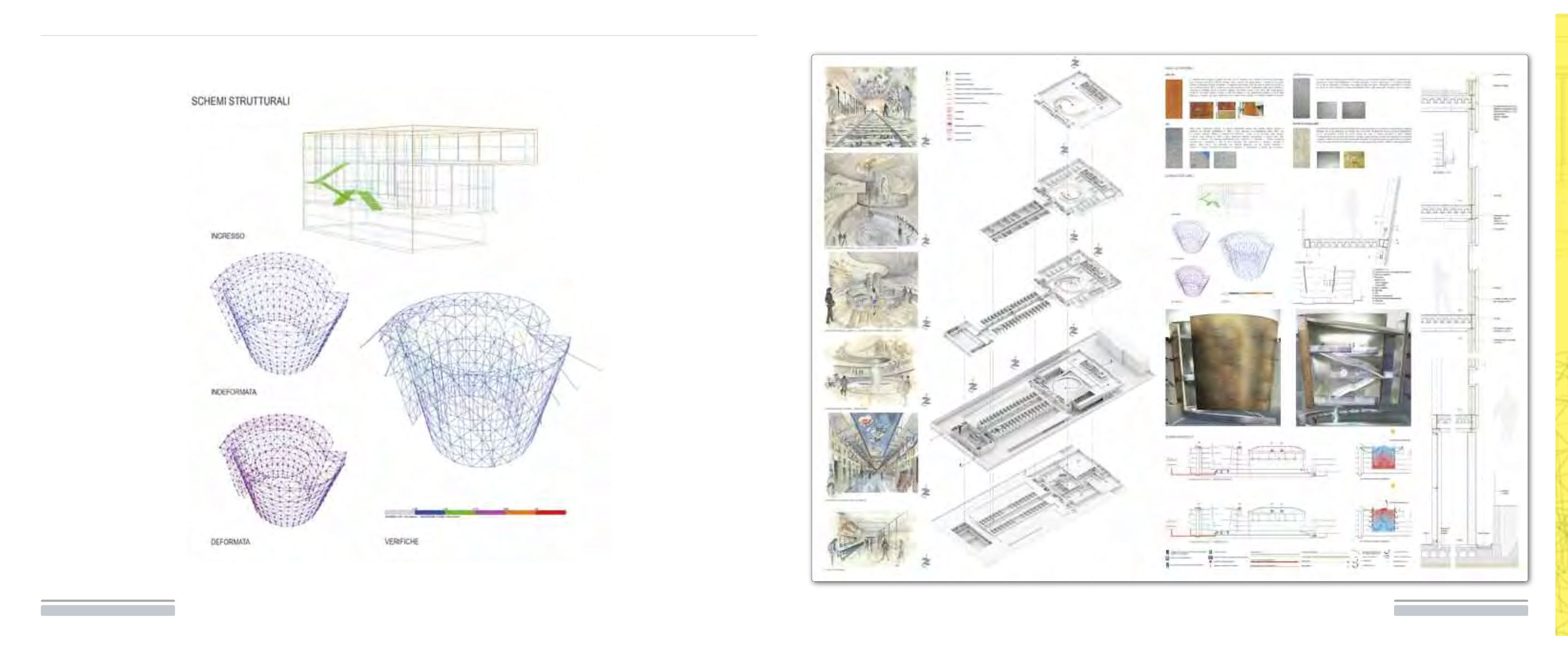
165
Il nuovo volume dedicato al MEIS è
stato concepito come un grande
parallelepipedo compatto, rivestito
in cor-ten, con fenditure lineari
create per far entrare dolcemente
la luce al suo interno. Questo spa-
zio è compenetrato, lungo il suo
asse centrale, da un guscio bivalve
sospeso che rappresenta il conte-
nitore della cultura ebraica. Ri-
spetto
all’asse
verticale,
proiettandosi verso l’alto, le due
valve si dilatano fino a superare la
copertura per proporsi alla vista
della città. Tale guscio, illuminato
dall’alto, rappresenta simbolica-
mente la mantella di protezione
della Torah. Al suo interno accoglie
alcuni degli elementi fondanti del-
l’ebraismo: il monoteismo (piano
terreno), il patto con il Signore (I
piano), la liberazione del popolo
ebraico dalla schiavitù e la ritrovata
identità (II piano), il riconoscimento
definitivo dell’identità del popolo
ebraico (III piano). Alle spalle del
guscio si trova lo spazio dedicato
alle esposizioni temporanee, men-
tre alle spalle della rampa, sullo
stesso piano trovano posto il risto-
rante kasher con la grande vetrata
a sbalzo che si affaccia verso il
ghetto e la biblioteca/emero-
teca/mediateca. Verso sud-ovest è
stato messo in evidenza un volume
autonomo rivestito di pietra calca-
rea che ospita il sistema dei per-
corsi verticali. L’area esterna al
complesso museale è caratterizzata
dal “giardino della Torah” piantu-
mato con arbusti bassi (melograno
nano, l’anemone, il mirto, il co-
riandolo, l’assenzio) e cinque ulivi,
e la “piazza d’acqua” realizzata con
una vasca in mosaico parzialmente
in rilievo con scritte in ebraico, evo-
cative di un percorso cielo-terra.
The new block of the MEIS is
designed as a large compact
parallelepiped constructed of cor-
ten with linear narrow openings to
allow light to filter in. This space is
split along the central axis by a
suspended
bivalve
shell
representing the vessel of Jewish
culture. Relative to the vertical axis
projecting upwards, the two halves
of the shell expand until they
extend past the roof to a view of
the city. Each shell, lit from above,
symbolically represents the mantle
that protects the Torah. Contained
within are various fundamental
elements of Judaism: monotheism
(ground floor), the covenant with
God (first floor), the release of the
Israelites from slavery and
regaining their identity (second
floor), the definitive recognition of
the Jewish identity (third floor).
Next to the shell would be a space
for temporary exhibitions, while
alongside the ramps, on the same
floor, would be a kosher restaurant
with a large cantilevered window
facing the ghetto, and the library
and archives. Towards the south
west is a separate block covered
with limestone which houses the
system of ramps that connect the
floors.
The grounds of the museum will
contain the “Garden of the Torah,”
planted with low shrubs (dwarf
pomegranate, anemone, myrtle,
coriander, artemisia) and five olive
trees, and a water feature
composed of a mosaic basin with
relief inscriptions of Hebrew
writings, evocative of a path from
earth to heaven.
164


