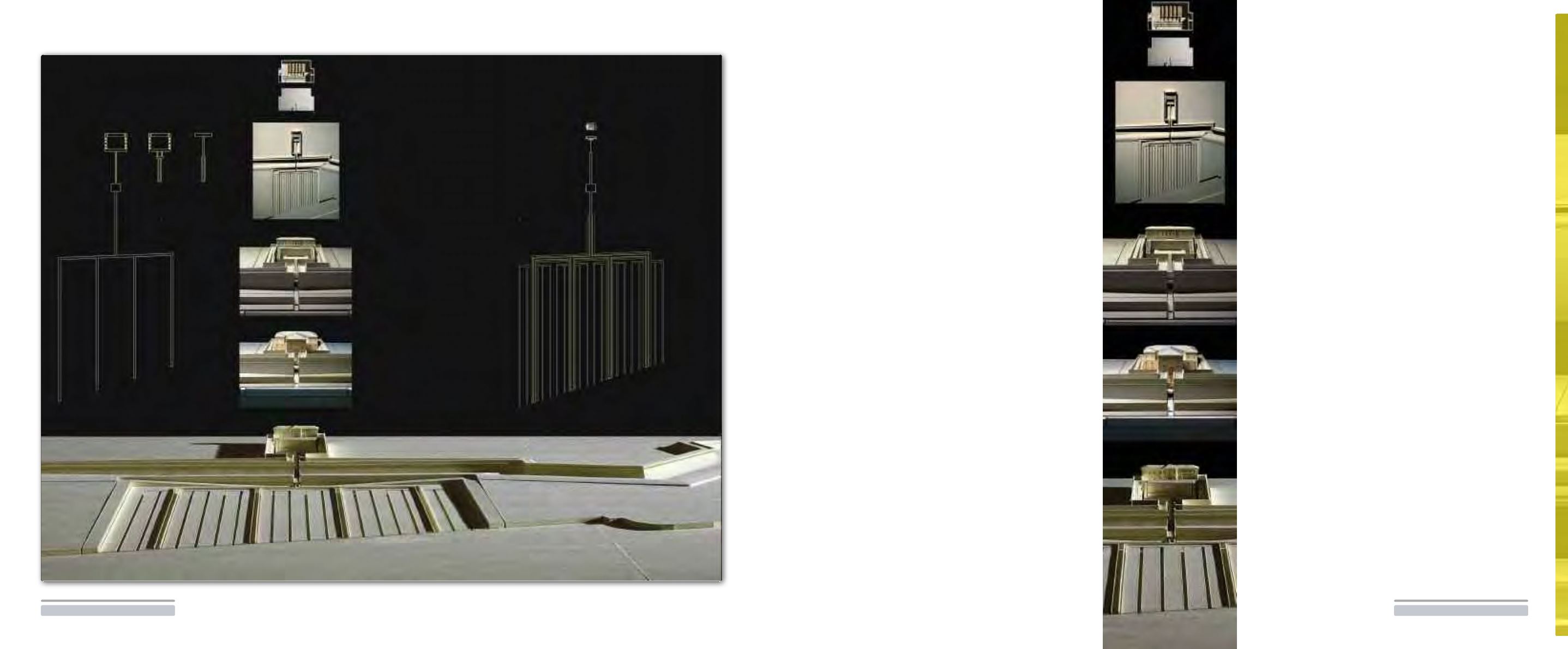
172
6.
The walls of the city, the ghetto,
the jail, each assumes a weighty
significance in the project; the
architectural view
. The double
walls of the external boundaries
become a system of dedicated
walkways and the connection
between the new museum and the
city. A continuous plane with the
horizon of the city walls. The
penitentiary complex is kept
unaltered in its formal aspect and
instead inverses the significance of
the walls: segregation becomes
integration. A revolution.
The project
7.
The first figurative system: preserve
the external architectural aspect of
the buildings in the penitentiary
complex. From the boundary roads
or from the banks on via Rampari
they will look the same as before.
The interior spaces however will be
rigorously reorganized according
to the needs and functions of the
new museum.
8.
The second figurative system:
literally turn the image of the jail
upside down. Its walls would be
connected to the city walls. This
continuity of passage dissolves the
ideas of separation and enclosure.
The landscape outside the city
walls is drawn back in to the new
open spaces that contain the
museum buildings. A womb within
the city opening to the
surrounding fields. The new entry
point: of the history and the
shapes.
173
tanti del progetto: la
visio architet-
tonica
. Il doppio recinto dei bordi
esterni, diventerà il sistema privile-
giato dei percorsi e di tutte le rela-
zioni esterne del nuovo museo con
la città. Un piano continuo con
l’orizzonte delle mura cittadine.
L’impianto carcerario manterrà inal-
terato il suo aspetto formale rove-
sciando invece il significato delle
sue mura: dalla segregazione al-
l’integrazione. Una rivoluzione.
Il progetto
7.
Il primo sistema figurativo: conser-
vazione dell’aspetto architettonico
esterno degli edifici del complesso
carcerari. Dalle strade limitrofe o
dagli argini di via Rampari si pre-
sentano con l’identico profilo at-
tuale. Gli spazi interni sono invece
riorganizzati secondo le necessità
ed i requisiti funzionali del nuovo
museo.
8.
Il secondo sistema figurativo: rove-
scia letteralmente l’immagine del
carcere. Le sue mura si connettono
con quelle urbane. La continuità
dei percorsi dissolve ogni separa-
zione e chiusura. Il paesaggio
esterno delle mura urbane è risuc-
chiato nel nuovo golfo interno che
contiene l’architettura del museo.
Un grembo nella città che si di-
schiude sull’aperto che lo circonda.
Il nuovo punto di registrazione:
della storia e delle forme.
9.
Il terzo sistema figurativo: il parco
posta tra il museo e il fiume. L’ac-
qua non solo recupera l’immagine
originaria della fragilità del luogo,
9.
The third figurative system: the
park between the museum and
the river. The water doesn’t only
bring to mind the original fragility
of the place but also a
theo
logical
image from the Tanakh. This comb
shaped horizontal figure evolves
from the Volano River, gathering to
itself and extending its pistil along
the long axis of the museum until
it penetrates the heart: in the room
of the Torah.
10.
The room of the Torah
Located under the main entrance:
all paths through the museum start
and finish here. It charts the
position of the museum relative to
the walls (the external walkways)
and the waters. The room contains
the five Megillot of the Torah (the
scrolls of the Scriptures, the
Pentateuch)
and
numerous
Midrashim and Targumim (the
scrolls of interpretations and
translations). Their rotations scatter
drops of water that flow in a single
trickle which barely traces the
direction of the main axis of the
museum and its views. On the wall
outside, the trickle of water
branches to become representative
of the four rivers of the Garden of
Eden, to irrigate the nations of the
Israelis.
ma anche un’immagine
theo
logica
del
Tanak
. Questa figura orizzon-
tale a pettine si genera dal Volano,
si raccoglie su se stessa e prolunga
il suo pistillo lungo tutto l’asse mag-
giore del museo fino a penetrare
nel cuore: nella sala della Torah.
10.
La sala della Torah
Posta sotto l’ingresso principale: da
lì partono ed arrivano tutti i percorsi
e le visuali. Punto focale del museo
registra con la sua posizione il si-
stema figurativo della mura (i per-
corsi esterni) e il sistema figurativo
delle acque. La sala contiene i cin-
que
Megillot
della Torah (i rotoli
della Legge, del Pentateuco) e nu-
merosi
Midrashim
e
Tergumim
(i
rotoli dell’interpretazione e delle
traduzioni). Dalle loro rotazioni sca-
turiscono gocce d’acque che con-
fluiscono in un unico rivolo che
traccia appena la direzione del-
l’asse principale del museo e delle
sue visuali. All’esterno delle mura il
filo d’acqua si ramifica nei quattro
fiumi del
Gan
in
Eden
, per irrigare
le nazioni della
Erets.


