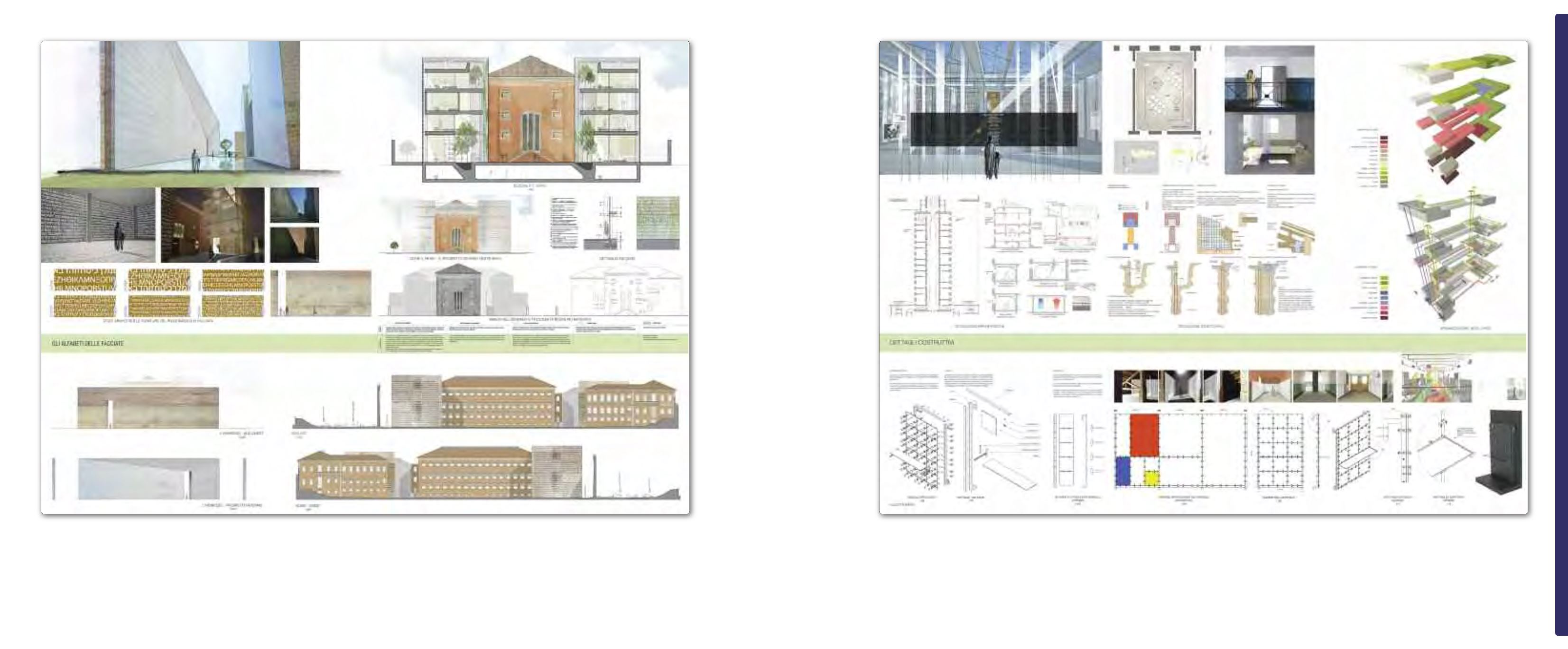
The Living Museum project offers three
choices: 1. Redesigning the complex to
make the MEIS a welcoming structure
where Jewish customs and traditions and
their roots in Italy may be actively
explored, with the additional construction
of a hostel (ground floor block C).
2. Conserving the existing complex in its
entirety as it is (archaeological site). 3.
Innovation / integration through adding
strong esthetic undertones inspired by
the Hebrew alphabet with its cultural
relationships and key symbols. These
undertones will be linked to the urban
Ferrara landscape through the new
entrance where the wall will be of mixed
Jerusalem stone and Ferrara bricks on a
cement background carved with Hebrew
scripts. Other work includes widening the
staircase that links blocks B and C;
redefining the courtyards of block B;
arranging the museum under “protective
covers;” defining green areas as
architectural and symbolical sets; and
creating auxiliary structures and services
giving prominence to the reception area
(multiple use for visits/stopovers).
Il progetto
Abitare il Museo
opera tre
scelte: 1. Qualificazione del MEIS come
struttura di ospitalità rendendo possibile
l’esperienza attiva delle consuetudini della
tradizione ebraica, del suo radicamento in
Italia, con la realizzazione di un ostello
per lo studio (piano terra corpo C).
2. Conservazione integrale del complesso
monumentale storico (sito archeologico)
in cui ha sede. 3. Innovazione/integra-
zione attraverso innesti a forte connota-
zione estetica ispirati all’alfabeto ebraico,
ai suoi rapporti culturali e significati sim-
bolici, legati alle dimensioni urbane ferra-
resi, definendo un nuovo accesso com-
posto da un muro realizzato in pietre di
Gerusalemme miste a mattoni ferraresi e
un retro cementizio inciso con testi
ebraici; l’ampliamento del corpo scala di
raccordo tra gli edifici B e C; la ridefini-
zione delle corti del corpo B; la scelta di
un allestimento museale “a pelle protet-
tiva”; la definizione di aree verdi come
quinte architettoniche e simboliche, strut-
ture ausiliari e di servizio con rilievo per la
funzione dell’accoglienza (plurali moda-
lità di visita/soggiorno).


