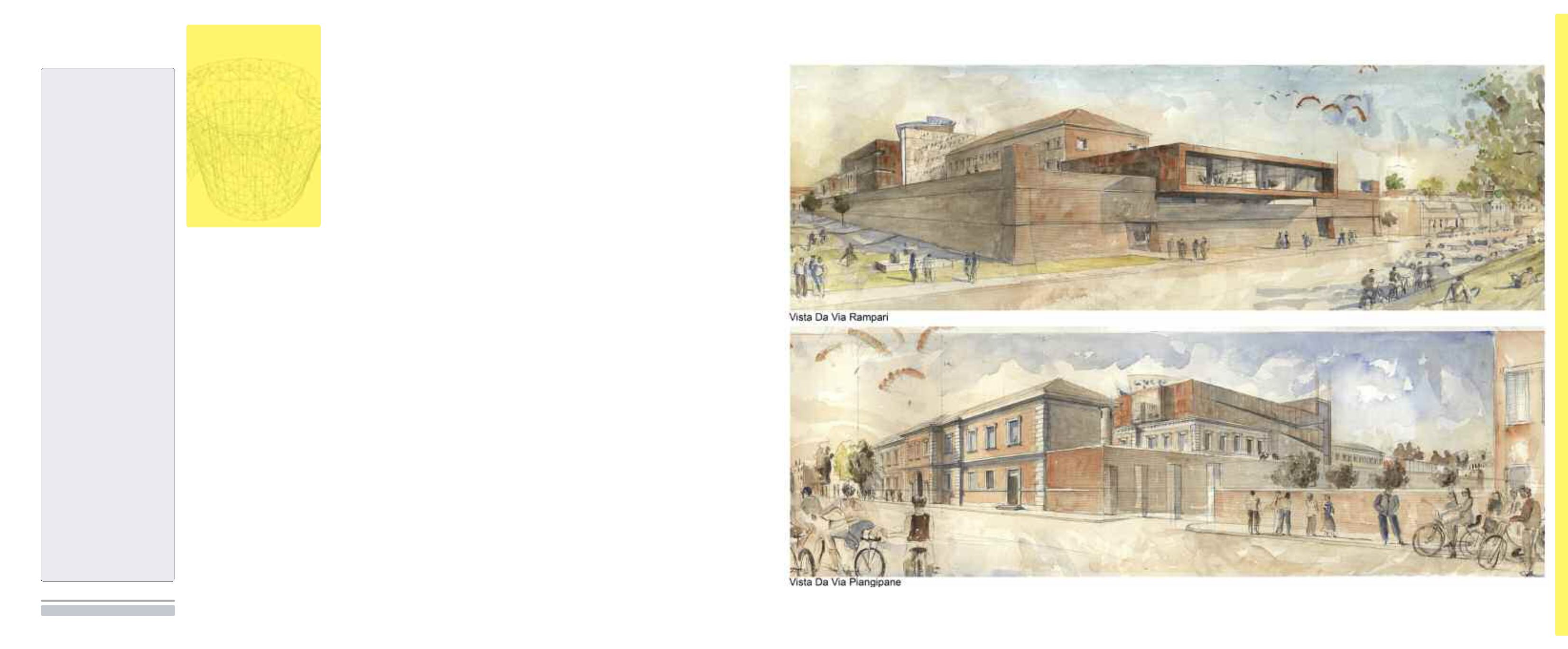
158
zionali” e due “narrative”. Le prime
due accolgono all’ingresso e al-
l’uscita il visitatore; le altre due –
che rappresentano il vero cuore del
museo – si sviluppano nell’edificio
centrale e comprendono un per-
corso sull’ebraismo e uno storico
che riguarda le vicende degli ebrei
italiani. I due percorsi non sono an-
titetici ma coesistono e si comple-
tano. I percorsi “emozionali” sono
concepiti per trasmettere sugge-
stioni plurisensoriali e preparare
alla visita; quelli “narrativi” forni-
scono elementi di conoscenza
sull’ebraismo e sulla storia bi-mille-
naria degli ebrei della penisola, ri-
servando un’attenzione particolare
al periodo della Shoah.
L’impianto architettonico si divide
in tre parti: Ingresso/Accoglienza,
Struttura di attraversamento (ex
carcere) e Museo. L’edificio di due
piani preposto all’accoglienza col-
locato verso via Rampari è conno-
tato da un forte sbalzo che supera
il muro del carcere prolungandosi
verso l’esterno, imponendosi alla
vista della città. Il volume contem-
poraneo – semplice e plastico, di
vetro e acciaio cor-ten, racchiuso
nell’invaso delle vecchie mura, in-
troduce simbolicamente il tema ri-
corrente di una cultura “tra passato
e futuro”. Due ponti di vetro colle-
gano su due livelli l’edificio dell’ac-
coglienza con il vecchio carcere. È
questo il primo momento “emo-
zionale” – quello che chiameremo
la “Genesi” – che prepara alla visita
del museo. Entrando, il visitatore è
catturato da luci e suoni che lo av-
volgono dolcemente e gradual-
mente, invitandolo a procedere.
Jewish culture on one hand and
the city with its distinctive
landmarks on the other (the walls,
streets, squares, monuments, the
dock suggest a minimum common
denominator as a basis for
designing the MEIS: the writings. If
in fact writing graphically
represents a language through
lettering or other signs and is the
first means of communication
within a population, the MEIS
becomes
the
means
of
communicating, both real and
symbolical, with the physical and
social spaces of the city. The logo
created for the project is derived
from a stylized version of one of
the
tefillin.
This logo, which
identifies highlights along the way,
will have the letters of the Hebrew
alphabet (27 like the rooms of the
museum) written above it.
The exhibition spaces of the
museum are divided into four
distinct sections, two “emotional”
and two “narrative.” The first two
encompass the visitors’ entrance
and exit; the other two, which
represent the true core of the
museum, develop in the main
building and include journeys
through Judaism and the history of
the Italian Jews. The two paths
aren’t antithetical but coexistent
and
complementary.
The
“emotional” paths are designed to
provide a multisensory experience
and to set the scene for the visit;
the “narrative” paths give
information on Judaism and the
2000 years of the history of the
Jews in Italy, with particular focus
on the Holocaust.
The overall project will be divided
into three parts: Entrance /
Reception, Connecting structure
(ex-jail) and the Museum. A two-
storey building is proposed for the
reception area on via Rampari with
a large overhang which passes over
the wall of the jail and stands out
against the city skyline. The new
glass and cor-ten steel block,
simple and plastic in design, is
enclosed within the old walls,
symbolically introducing the
recurring theme of a culture
“between past and future.” Glass
bridges connect the two levels of
the reception building with the old
jail. This first “emotional” moment,
what we will call “Genesis,” sets
the stage for the museum visit.
Entering, the visitor are captured
by a light and sound show that
gently and gradually draws them
in, inviting them to proceed.
La cultura ebraica da un lato, e la
città con i suoi segni/riferimenti di-
stintivi dall’altro (le mura, le vie, le
piazze, i monumenti, la darsena)
hanno suggerito un minimo co-
mune denominatore per la model-
lazione dell’impianto del MEIS: la
scrittura. Se infatti la scrittura è la
rappresentazione grafica di una lin-
gua per mezzo di lettere o altri
segni e il primo modo di comuni-
cazione tra i popoli, il MEIS diviene
il tramite della comunicazione
reale e simbolica con lo spazio fi-
sico e sociale della città. Il logo ipo-
tizzato per il progetto è dato da
uno dei filatteri (
tefillin
) stilizzato.
Questo logo, che segnerà i punti
chiave del percorso, sarà sormon-
tato da lettere ebraiche (27 come
le stazioni del museo). La parte
espositiva del museo si articola in
quattro sezioni distinte, due “emo-
Capogruppo / Team leader
Kconsult Engineering Srl
Gruppo / Team
Kconsult Engineering Srl
Grifa & Cuccatto Associati
Golder Associates Srl
Progettisti /
Architectural designers
Arch. Maurice Kanah
Arch. Marino Crespi
Arch. Carlo Meo Colombo
Arch. Mario Lauritano
Arch. Jolanda Romano
Dott. Alan Sorani
Collaboratori / Associates
Arch. Daniela Forciniti
Arch. Antonella Mora
Arch. Paolo Rainoldi
Ing. Luca Valtorta
Consulenti / Consultants
Ing. Egisto Grifa
Dott. Pietro Morino
Rav. Elia Enrico Richetti
Dott.ssa Annie Sacerdoti
Maestro Sandro Sanna
Prof. Francesco Spagnolo
Studio Base 2
Prof. Giuliano Tamani
Arch. Andrea Vosilla


