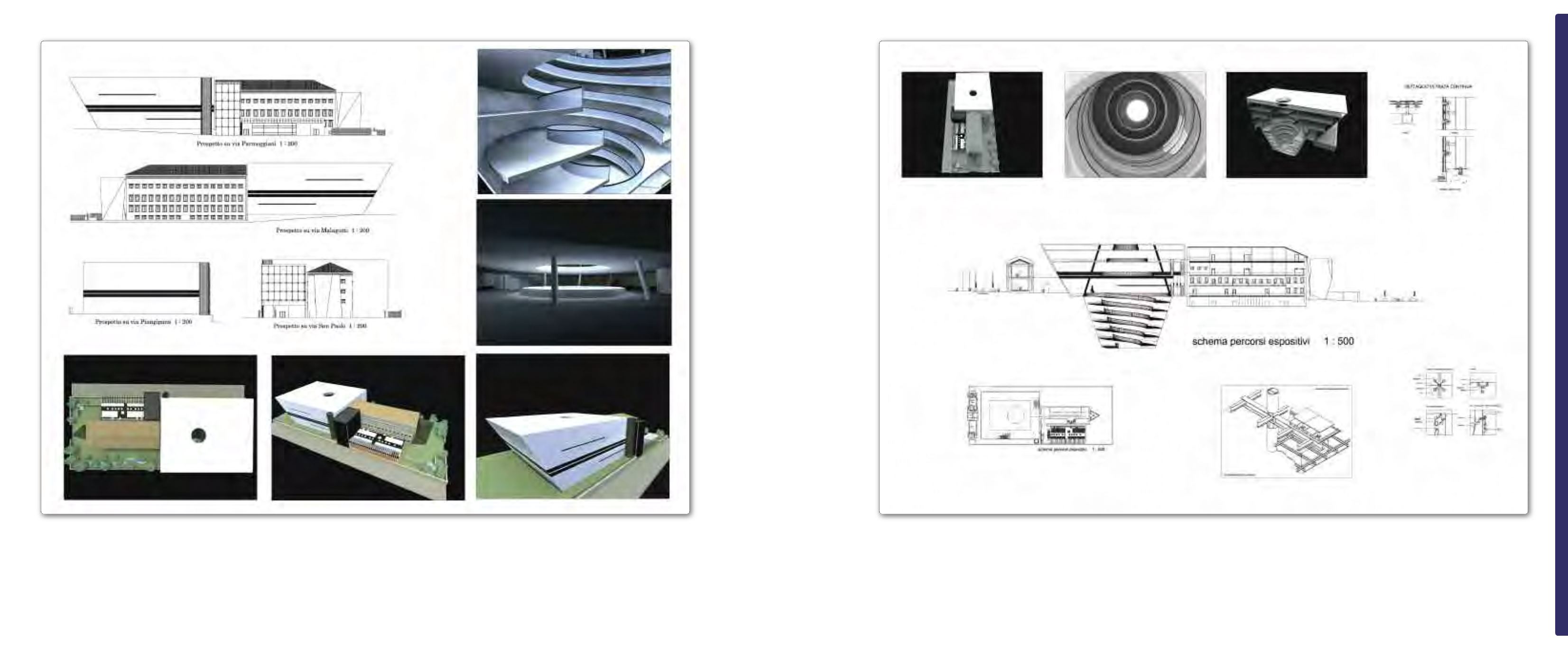
In breve: non è stato progettato un “mo-
numento”, un episodio da aggiungere
alle
mirabilia urbis
, ma una struttura, pe-
raltro piuttosto complessa, la cui dialet-
tica si svolgesse in
re ipsa
, come dinamica
interna. «Non vogliamo che le persone
vengano qui e si deprimano; vogliamo
che ne escano ossessionate», «Gli spetta-
tori devono rendersi conto che la Shoah
è un evento che deve disturbare, essere
sentito e al tempo stesso percepito». Il
Museo Nazionale dell’Ebraismo Italiano e
della Shoah è interamente organizzato
nella nuova struttura. Nel fabbricato C
sono state previste le funzioni organizza-
tive, le attività didattiche culturali, la dire-
zione, il ristorante e il nuovo ingresso. In
particolare le funzioni del fabbricato C
sono state organizzate in complessivi 4 li-
velli. Questa nuova struttura museale è di-
visa in due parti: una interrata e una fuori
terra. La struttura che inizia dal piano
terra è costituita da un quadrato di 40
metri di lato e ha un grande vuoto cen-
trale, del diametro di 30 metri.
In brief, we do not mean to plan a
“monument.” This is not another
installment to add to the
mirabilia urbis
(marvels of the city), but rather a
structure, although more complex, in
which the dialectics unwind the thing
itself, like an internal dynamic. “We don’t
want people to come here and get
depressed; we want that they leave
haunted,” “The visitors must take into
account that the Holocaust is an event
which is disturbing, to be felt and at the
same time known.” The MEIS is entirely
organized within the new building. Block
C is to hold the organizational functions,
the educational activities, management,
restaurant and the new entrance. Block C
will be structured on 4 levels. This new
museum structure will be divided in 2
parts: one part underground and one
above ground. The building starts at the
ground floor and is composed of a square
of 40 m each side with the central court
yard with a diameter of 30 m.


