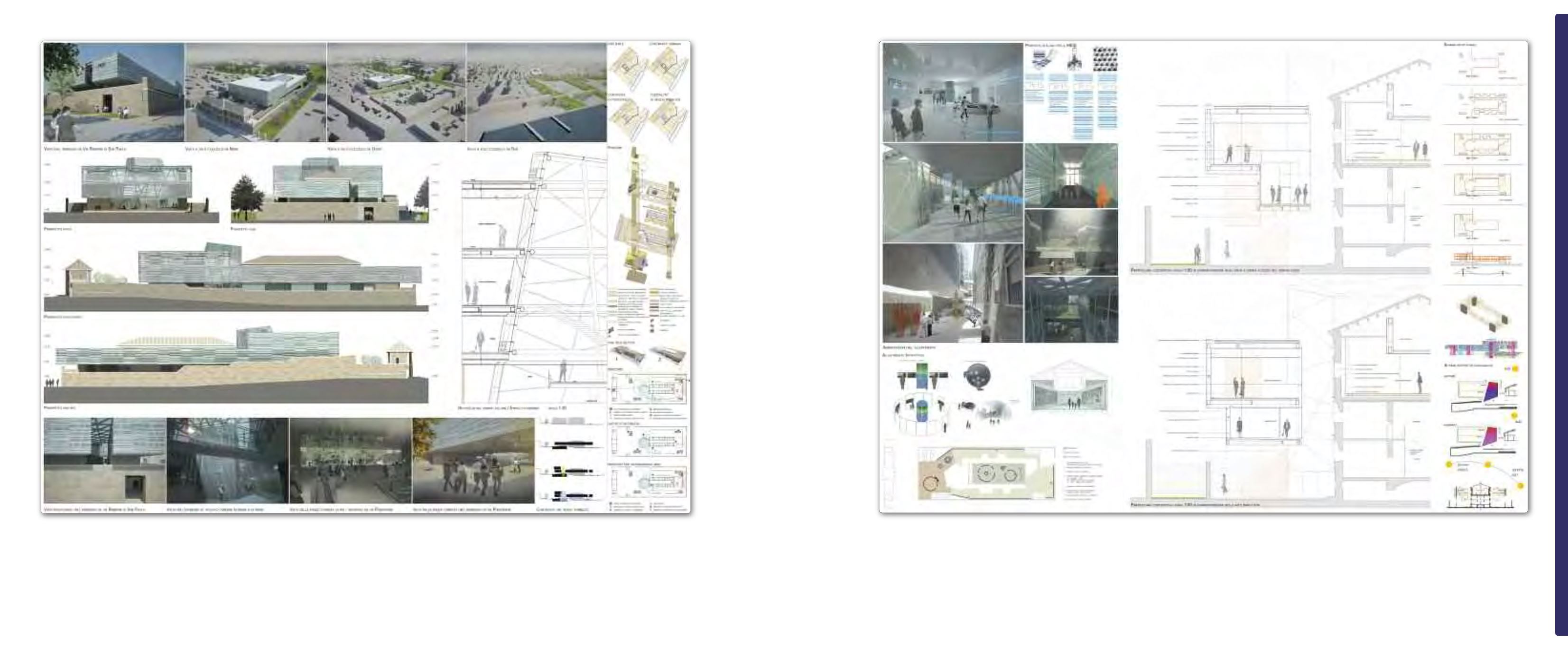
The new museum provides for a new
area, thereby extending the public spaces
of the city. The site is connected to the
surrounding areas and pathways by
slopes. The project adopts a furtive
strategy towards the preexisting site: a
large plane suspended around block C
gives it a new look and breaks the
seriality of the formal resolution,
overturning traditional notions. The
spatial and distributive fulcrum of the
project is the atrium, a large sunlit lantern
chimney at the centre of the entire
complex. The entrance is distinctive with
its porphyry sheet incised with a passage
from Deuteronomy 30, 19 over which a
thin sheet of water flows, symbolizing the
immutable writings that flow through
time and interpretation. The theme of the
alternative, which appears both in history
and Jewish doctrine, becomes the
organizing principle of the permanent
collection. The exhibition develops on one
level stretching from north to south. The
serigraphs on the exterior shell link the
design of the Taled with the images of
the ashlars of Palazzo dei Diamanti.
Il nuovo museo prevede un
nuovo suolo
,
estensione dello spazio pubblico della cit-
tà, che connette le diverse quote del sito de-
clinando gli elementi del lessico urbano e
i percorsi. Il progetto adotta una
strategia
furtiva
nei confronti della preesistenza: un
grande piano sospeso circonda l’edificio C,
dotandolo di una nuova immagine che rom-
pe la serialità formale, capovolgendone la
tradizionale percezione. Fulcro spaziale e di-
stributivo del progetto è l’atrio foyer, una
grande lanterna-camino solare, posta in po-
sizione mediana rispetto l’intero comples-
so. L’ingresso – caratterizzato da una lastra
in porfido con inciso il passo 30,19 del Deu-
teronomio su cui scorre un velo d’acqua –
rappresenta la scrittura inalterabile dallo
scorrere del tempo e dalle interpretazioni.
Il tema dell’alternativa, rappresentativo
nella storia e nella dottrina ebraica diven-
ta principio organizzatore dell’esposizione.
Il museo permanente si sviluppa su un uni-
co piano all’interno del plateaux che si
estende da nord a sud. L’involucro ester-
no propone un tema serigrafico che co-
niuga il disegno del Taled con l’immagine
del bugnato del Palazzo dei Diamanti.


