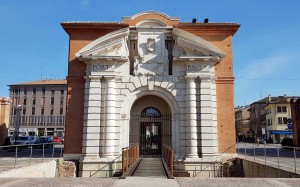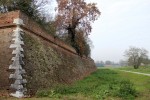Porta Paola
Based on a design by architect Giovanni Batista Aleotti and built in 1612, Porta Paola is the largest monumental arch and passageway in the city today, greatly enhanced by its imminent new use as a Documentation Centre for the City Walls.
Historical notes
By the early thirteenth century, documents referenced the presence of a city gate called Porta San Polo or San Paolo, due to its proximity to the church of the same name along present-day Corso Porta Reno. Though rebuilt in 1426, the structure we see today was erected in 1612 according to a design by architect Giovanni Battista Aleotti (1546-1636, called ‘l’Argenta’). He designed it in honour of the reigning pope at the time, Pope Paul V (Camillo Borghese), from whom the gate takes its name.
Porta Paola is undoubtedly the most prestigious monumental archways in the city of Ferrara, particularly with regard to its late Mannerist and proto-Baroque architectural style. The southern façade is in marble with rusticated ashlars crowned by a curved tympanum and a broken pediment, which leaves plenty of room for the encomiastic inscription ordered by Cardinal Orazio Spinola, Ferrara's Papal Legate:
Paulo. V. Pont. Max
Horatius S. E. R. Presb. Card. Spinula
Ferrariae Legatus
Portam Paulam a fundamentis
Restituit
Anno sal. MDCXII
In July 1798, the French changed the name of the gate to Porta Reno, owing its name to a river about twelve kilometres, while the structure continued to play a role in military and customs operations. In the following century, the building became one of the city’s most important ‘customs houses’, equipped with a weighing station, guards, and a porter who lived in some of the upstairs rooms with his family. The building was deemed uninhabitable in 1888, having fallen into a state of disrepair (Sacfuri, 2003, p. 62).
The east and west façades were entirely rebuilt at the end of the nineteenth century, while the northernmost face of the gate, which overlooks Piazza Travaglio, was partially modified with the addition of stone from Istria (a sort of white limestone), replacing the façade made of Verona marble that had been installed earlier in the century.
Flanked by the bastions of San Paolo and San Lorenzo, which were completed in the seventeenth century, the gate was further protected by an arrow-shaped ravelin placed in front of it, demolished in the nineteenth century. The two lateral gates, on the other hand, were built in 1901. According to the studies done by Francesco Scafuri, we know that no meaningful changes or updates were made to the structure for over forty years.
It continued to be used for customs inspections, and some of the rooms on the ground floor near Via Bologna were even used to weigh meat. In 1947, the latter premises were provisionally leased to the Cassa di Risparmio di Ferrara for a year (a contract later extended for a short period), while the adjacent rooms continued to host the employees of the customs house. This required preliminary work be done to allow the structure to house the various offices, all costs paid by the bank. In that regard, from documents dated 1947, we can deduce that work was carried out on the gate in that period, creating, in large part, the current layout of its interior.
After the short period in which it was used by the Cassa di Risparmio, the entire building was destined to house the ‘duties and consumables offices’, leading to further internal modifications, though to a lesser degree than before. The ground floor contained the ‘weighing offices’ and a boiler room, carved out in a small space near Aleotti's portal. The first storey housed the ‘inspection and verification offices’. These public functions ceased on 31 December 1972, though the rooms of the city gate continued to be occupied by a few municipal officials until December 1974. Having housed the offices of the Duties and Tax Division of the Municipality of Ferrara for a few years, today some of the rooms within Porta Paola are used as a municipal storage space for the Tax Office, while various rooms are unused (Scafuri 2003, pp. 63-64).
In summer 2001, the entire main façade looking out towards Via Bologna was subject to a restoration project overseen by the Municipal Monuments Office. With the scientific assistance of the Archaeological Superintendency of Emilia Romagna, the entity also promoted important efforts to redevelop the area in front of the gate (2003-2004) and archaeological digs that have brought its historical base to light: Two meters deep, the dig site has been bordered by a retaining wall, while the south side features two stairways covered with slabs and blocks of porphyry, allowing visitors to descend about 80 cm below the surface level of the square, offering an exciting view of the gate from below. Laterally, on the upper edge of the excavations, a protective metal rail was installed, while a specially-designed walkway connects the gate to the square in front of it (Scarfuri in the website bibliography).
The historic building was further strengthened after the earthquake in 2012 and converted into a museum and headquarters of the Documentation Centre for the City Walls. This new centre is the ideal place to gather, preserve, make use of and digitally catalogue all the documentation (paper and photographs) produced from the early 1980s up to today relating to the ‘overall recovery and restoration project for the entire circle of walls’ along with items found in the municipal archives, the Ariostea Library and the studio of architect Michele Pastore, who planned and oversaw the works.
Interesting facts about the surrounding Piazza Travagl
In the early twentieth century, this square was still called Porta Reno, though as Gerolamo Melchiorri states:
In the old days, and among the people, it still was called Piazza del Travaglio (Square of Anguish), because from 1468 onwards, on the banks of the Po, guilty offenders were ridiculed, or exposed to pillory, humiliating punishments that go back to remote times, abandoned by civilized peoples. The guilty party was placed on a stage in front of the public, with the indication of the crime and punishment to which he had been condemned. The death penalty, on the other hand, was carried out in the old days outside the city and, in 1490, in a field in the Borgo di S. Giacomo quarter, gallows were raised, scoundrels were decapitated and thieves were hanged. ...on Piazza del Travaglio, in the seventeenth and eighteenth centuries, criminals were still beheaded. The most recent executions took place on 11 December 1857 (Giovanni Ferrari, 31 years old, for having killed his 80-year old master, Mr Alfonso Gandini) and on 28 September 1861 (Vincenzo Romoli of San Nicolò d'Argenta, who killed a certain Galamini Di Russi).
Bibliography
- Gerolamo Melchiorri, Nomenclatura ed etimologia delle piazze e strade di Ferrara (1918), a cura di Eligio Mari, Liberty house, Ferrara 1988
- Francesco Scafuri, Le mura di Ferrara. Un itinerario attorno alla città, tra storia ed architettura militare, in Maria Rosaria Di Fabio (a cura di), Le mura di Ferrara. Storia di un restauro, Minerva, Bologna 2003
- Andrea Alberti, I restauri di due fabbriche aleottiane a Ferrara: la facciata della chiesa di San Carlo e il basamento di Porta Paola, in Costanza Cavicchi, Francesco Ceccarelli, Rossana Torlontano (a cura di), Giovan Battista Aleotti e l'architettura, Diabasis, Reggio Emilia 2003
Sitography
Fototeca
Related Themes
Compiling entity
- Assessorato alla Cultura e al Turismo, Comune di Ferrara






