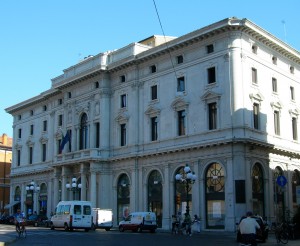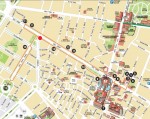Camera di Commercio
Headquarters of the Chamber of Commerce, Industry and Agriculture in Ferrara, the Camera di Commercio faces the north-east side of Castello Estense.
Building history and description
The plan of this building is by architect Sesto Boari, who also designed the Teatro Nuovo. He was a leading figure in the architectural redevelopment of Ferrara in the early twentieth century, in addition to being the brother of the more-famous Adamo Boari.
Built on the site previously occupied by the city's first cinema, the Edison, it was part of the urban redevelopment of the ‘Salita del Castello’ area. The first phase of the design envisaged a brick building, which made reference to the city’s Teatro Comunale (Municipal Theatre). However, the definitive project was in fact a very different proposition: more sumptuous, and even majestic.
It is divided into two main levels: the ground floor is rhythmically punctuated by arched doorways, beyond which lie spaces for shops and offices; the first floor is similar in layout, but with the addition of windows crowned by decorative triangular tympana, with additional smaller windows above these, this time with an essentially rectangular frame. The main entrance stands out at the centre of the façade, jutting out slightly from the main perimeter of the building. This feature is further highlighted by the four columns that support the first-floor balcony, with a portal embellished by sculpted figures: these are the symbolic representations of the Po and Reno rivers, created by the Enzo Nenci. The name of the building can be read above these figures. The overall effect of the building makes clear reference to the architectural models of sixteenth-century classicism - which isn’t exactly characteristic to the city, as noted by Lucio Scardino in Itinerari di Ferrara Moderna (Alinea editrice, Florence, p. 116).
The interiors were fully renovated between 1959 and 1964 by the architect Ico Parisi; the bronze door by Romano Rui also dates from the same period.
The building in tourist itineraries
Today, the building is part of the ‘Ferrara, a Twentieth-century City’ itinerary.
Note
Card text by Barbara Pizzo
Bibliography
- C. Di Francesco, P. Mingozzi, La salita al Castello in Ferrara 1492-1991. La strada degli Angeli e il suo Quadrivio, Ferrara 1992, p. 193s.
- M. Peron, Il palazzo della Camera di Commercio in Ferrara 1492-1991. La strada degli Angeli e il suo Quadrivio, Ferrara 1992, p. 201s.
- Farinelli Toselli, Alessia, Scardino, Lucio (a cura di) , Adamo e Sesto Boari architetti ferraresi del primo Novecento, Casa Editrice Liberty House, Ferrara, 1995
- Lucio Scardino, Itinerari di Ferrara moderna, Alinea Editrice , Ferrara 1995
- M. Calura, Il più bell’edificio moderno in Il Diamante, 12 ottobre 1929
Related Themes
Related Itineraries
Compiling entity
- Assessorato alla Cultura e al Turismo, Comune di Ferrara



