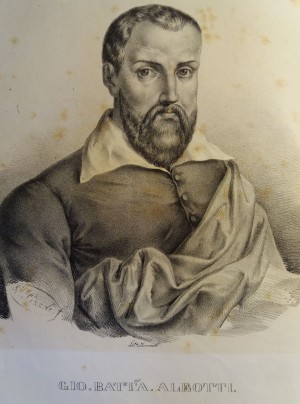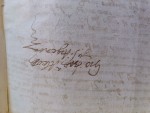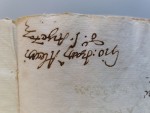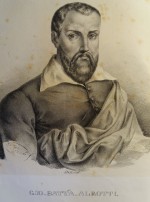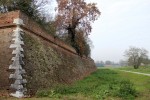Giovanni Battista Aleotti, known as l'Argenta (1546-1636)
Architect, military and hydraulic engineer, topographer, cartographer, treatise writer, set designer and mathematician: Giovanni Battista Aleotti was a true character living in Ferrara under Este and papal rule, during the late sixteenth and early seventeenth centuries.
Biography
Born in Argenta in 1546 to Vincenzo and Elisabetta, Giovanni Battista Aleotti was the principal architect in Ferrara at the turn of the seventeenth century, first in the service of the last Este duke, Alfonso II, and then, starting in 1598, under the Camera Apostolica (Apostolic Chamber) and the Municipality.
For the city of Ferrara, between 1582 and 1585 he oversaw the construction of the large bastions with deep, re-entrant sides and rounded ‘orecchioni’ ramparts along the southern curtain walls, while in the early decades of the seventeenth century, he designed the tomb of Ludovico Ariosto (1610), the façade and the tower of Palazzo Paradiso (1610), the churches of Santa Barbara and San Carlo (1610-11) and Porta Paola (1612). In 1618, as a military engineer, he brought the papal fortress to completion (started in 1608) with the managerial oversight of Mario Farnese and Pompeo Targone.
Also known as an architect for theatrical structures and equipment, Vincenzo Gonzaga called upon him in 1592 for the staging of (though never brought to fruition) of Il Pastor Fido, a pastoral tragicomedy by local poet Giovanni Battista Guarini. He was a tireless stage engineer for Marquis Enzo Bentivoglio, a patron of the arts passionate about knights tournaments. There are frequent references to such shows in the letters between Aleotti, the marquis and his brother, Cardinal Guido Bentivoglio. His set designs were often installed in the theatre of the Sala Grande in Ferrara's Palazzo di Corte, also called the Teatro della Commedia, Teatro di Sala, or Teatro Vecchio del Cortile. It was first set up, provisionally, in 1610 for the open-field mock battle fought to celebrate Carnival. Installed in the main hall of the Corte Vecchia, it had a large raised stage, with a painted rather than built-out scaenae frons, inspired by that of the Teatro Olimpico in Vicenza. The hall had a rectangular stepped seating area that ran along the three walls, leaving an open space at the centre for the ‘pitch’ where the battles were held. In 1612, for the Carnival tournament fought by the scholars of the Accademia degli Intrepidi (a learned society), the theatre was remodelled, giving it its permanent shape. The seating area (called the cavea), while still square and stepped, was expanded to a 4,000-person capacity.
Aleotti had erected another permanent theatre in the city in 1605: the now-lost Teatro degli Intrepidi in San Lorenzo, installed in an old barn owned by the duke. This theatre had a semi-circular stepped cavea, with an elevated stage. In 1606, the stage was further enhanced with a façade before the proscenium painted on a wooden partition with Doric columns and a faux-relief architrave.
In 1617 he was selected by Ranuccio Farnese to build a large wood theatre in the enormous armoury of the Palazzo della Pilotta in Parma. It was partially destroyed by the bombings of 1944. Due to its design, the rationality of its elements (the ovate, stepped amphitheatre shape with two orders of loggias, mobile scenery, and stage equipment), its architecture made it one of the best theatres of the time.
The architect also played an important role in works to decontaminate and regulate the waterways of various regions (from Parma to Ravenna and from Ferrara to Polesano).
Aleotti spent time in both Rome and Florence, working simultaneously on the palatial buildings in Gualtieri (in the fief of the noble Bentivoglio family) and Scandiano (with the enormous extension of the citadel on behalf of the Marquis Giulio Thiene).
Thanks to his in-depth knowledge of Galasso Alghisi's Delle Fortificazioni treatise, Aleotti was a worthy contender in the field of defensive/military architecture, which, by then, had its own set of precise regulations codified over 150 years by architects such as Francesco di Giorgio Martini, Antonio da Sangallo, Francesco De Marchi and Francesco Paciotti. Other teachings certainly came from sixteenth-century treatises, from Daniele Barbaro's version of Vitruvius, and especially from treatise writers such as Sebastiano Serlio, Jacopo Barozzi (il Vignola) and Andrea Palladio.
Serlio's treatise seems to be the most recurrent point of reference in Aleotti's designs. For example, the floor plan of the palace in Gualtieri is clearly derived from one of those published by Serlio in the third book of De le Antiquità, just as that of the church designed for the Rocca di Scandiano is essentially a copy of the Greek-cross plan found in the pages of the same treatise on various church shapes. In the same chapter, Serlio also illustrated an elliptical-shaped church, which clearly inspired that of San Carlo in Ferrara.
Aleotti wrote various technical and theoretical works, including The Use of the Squadron (Venice 1598), a Topographical Map of the Duchy of Ferrara (1599), the Defence of Fixing the Submersion of the Polesine di San Giorgio and the Ruin of the State of Ferrara (Ferrara 1601), and Geography of the State of Ferrara (1617). Many of his works were left as manuscripts, including a speech on On Filling in the Po of Ferrara and the Divergence of its Waters in the Ficarolo (published posthumously in Ferrara in 1847 by Luigi Napoleone Cittadella), a Collection of plates drawn or owned by Aleotti (kept in the Ariosta Library of Ferrara), a large treatise, perhaps his greatest work, on Hydrology, or the Science of Regulating Water (Estense Library in Modena), as well as memoirs and other letters. He even translated Heron Alexandrinus’ Gli artificiosi et curiosi moti spirituali di Herone Alessandrino.
The British Museum is home to a 1581 manuscript attached to a draft of his Discussion of the Filling in the Po of Ferrara, titled On Architecture, book V. In this work, of which no other volumes have been found, Aleotti covers practical problems linked to borders, right of way, doors and windows, gutters, relationships with pre-existing buildings, sewers, aqueducts, and all laws that regulate construction. In the introduction, titled ‘On the laws of architecture necessary according to Vitruvius’, Aleotti presents a theory that may shed some light on the origins of his ideas about architecture. Aleotti states that Vitruvius:
‘considered it necessary by trade that a good architect knows the laws pertaining to it, as seen in his first book...though the Florentine architect Leon Battista Alberti has another opinion, who, though he wrote many things on architecture, he however did little to nothing that was good, as testified to by the works he did and mentioned by Giorgio Vasari, the painter from Arezzo’. He continues by saying, ‘those who truly consider the writings of Leon Battista will see that the architect he thought much more mechanical is Vitruvius, who he determined to be at in the highest degree of excellence.
Aleotti also offers an interesting explanation as to why he chose vernacular Italian in most of his treatise on construction law, which customarily were written in Latin, saying that he must be forgiven by
law professors if in this language I reveal and make clear, in this part, that which, struggling to understand, others must sweat to know: so, since I am the one to make the rules for which an architect may be great and excellent, it is necessary to serve him in this language, because today, those who await the study of architecture are all painters or sculptors or engravers of wood or similar people, most who do not understand Latin.
With that, we can surmise that architecture was, for him, an eminently practical activity, far from the idealisations that characterised the work of many Renaissance artists.
Aleotti was married twice. His first wife was a woman named Giulia. He later married Angiola Moschini, with whom he had a son (who died before him) and five daughters, two of which became nuns at the monastery of San Vito di Ferrara: Sister Raffaela, a famous organ player who printed some of her motets and madrigals, and Sister Vittoria, an excellent harpsichordist and composer of four-person madrigals. Aleotti died in Ferrara on 12 December 1636 and was buried at the church of Sant'Andrea. His remains were transferred to the Santuario della Celletta (Celletta Sanctuary) in Argenta in 1878, a building he completed, even if designed in 1610 by Marco Niccolò Balestri.
Bibliography
- Luigi Napoleone Cittadella, Memorie intorno alla vita e alle opere dell'architetto Giambattista Aleotti argentano, Taddei, Ferrara 1847
- Alessandra Frabetti, L'Aleotti e i Bentivoglio in "Il Carrobbio", IX 1983
- Costanza Cavicchi (a cura di), Giovan Battista Aleotti architetto: i disegni dell'album Borromeo, Argenta 1997
- Costanza Cavicchi, Francesco Ceccarelli, Rossana Torlontano (a cura di), Della scienza et dell'arte del ben regolare le acque di Gio. Battista Aleotti detto l'Argenta archietto del Papa, et del publico ne la città di Ferrara, Diabasis, Reggio Emilia 2003
- Sergio Raimondi, Giovan Battista Aleotti: un grande personaggio del Cinque-Seicento ferrarese, tra arte, scienza e letteratura, Editrice Ariostea 2004
Sitography
Fototeca
Related Themes
Compiling entity
- Assessorato alla Cultura e al Turismo, Comune di Ferrara

