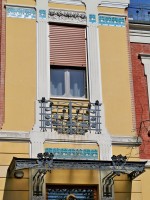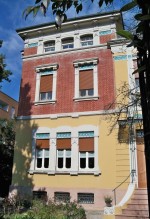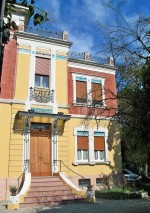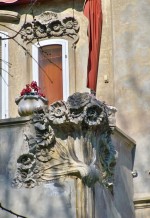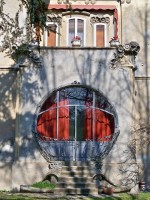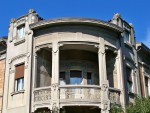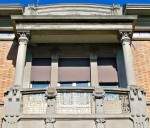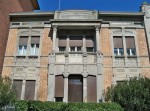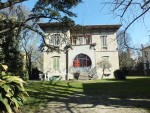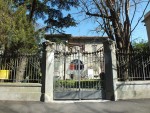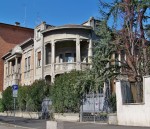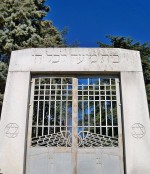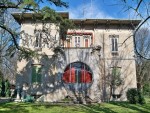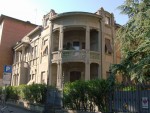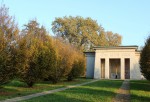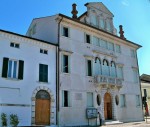Ciro Contini (Ferrara, 1873 - Los Angeles, 1952)
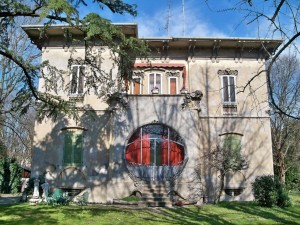
Villa Melchiori (1904) in viale Cavour al civico 184. Fotografia di Federica Pezzoli, 2015. © MuseoFerrara
Engineer and urban planner. The main aspects of his work were the design and construction of individual buildings in an original interpretation of Art Nouveau and the drafting of a regulatory plan for the expansion of the city that influenced the subsequent development of Ferrara urbanisation.
1. Biography
Ciro Contini was born in Ferrara on 25 February 1873 into an ancient Jewish family of merchants and pharmacists. Graduated as a surveyor in 1890, he graduated in civil engineering in Bologna in 1895. Already in 1900 he worked for the chief engineer of the Municipality of Ferrara and began to take an interest in the urban dimension. 1911 was a turning point: he married Regina Malvano in Turin, was entrusted with the restoration of the cemetery in Via delle Vigne and was given the official assignment to draw up the "Town Planning and Expansion Plan" (1911-1915), which also included a project for the so-called Giardino District. In 1917 Ciro Contini obtained a position at the Cooperative Institute of State Employees' Houses and moved with his whole family to Rome, where he then became a consultant for real estate investments in Monte dei Paschi di Siena. He returned to deal with urban planning in Ferrara in the years 1923-26, on the occasion of the final drafting of the Regulatory Plan, of which he published the report at his own expense in 1937.
Due to anti-Semitic persecutions in 1941, Contini was forced to emigrate to Los Angeles in the United States, where he died in 1952.
2. A regulatory plan for modern Ferrara
Complex and troubled was the process that led from the first drafting of the "Town Planning and Expansion Plan" by Ciro Contini, between 1911 and 1913, to its introduction as a regulatory tool in the urban development of Ferrara between 1923 and 1926, despite the lack of official approval, to conclude with the attempt to disseminate its latest version at the expense of Ciro Contini himself in 1937. In addition to some variations on objectives and interventions, this painful gestation was characterised by debate and controversy between the Technical Office of the regulatory plan, chaired by Ciro Contini, and the Public Works Office, headed by engineer Cesare Selvelli.
The ’Contini Addition’, as defined by the Ferrara architect Carlo Bassi, mainly involved the southwest area of the city of the so-called ‘Spagnarone‘ and the ‘Spianata‘ built in place of the demolished Pontifical Fortress, in the last section of Viale Cavour. It set the stage for starting a process of transformation with a parallel attention "to the connections of urban memory in times of ‘gutting’ and ‘landed construction’" (Bassi 1986, p. 55). It also expressed a very advanced vision of urban problems, demonstrated by the "respect for the walls" and the "planned building development of the city for internal additions" (Bassi 1986, p. 55), which went on to occupy the areas left unbuilt by Biagio Rossetti (16th century) and remained so ever since.
3. The House of Este Art Nouveau engineer
Contini also boasted a curriculum as an author of private and industrial buildings that, in addition to being part of his extensive urbanisation design for a modern Ferrara, become paradigmatic examples of the application of Art Nouveau in the Italian province. Villa Melchiorri, the first house built next to the Piazza d'Armi in the terminal part of Viale Cavour – the new urban axis that joined the Castello Estense to the railway station – inaugurated in July 1904, Palazzo and Palazzina Finotti and the expansion of the Hirsch wool factory, all again in Viale Cavour: in each project Ciro Contini seemed to want to modernise the local tradition by creating a sort of House of Este Art Nouveau. "Contini's Art Nouveau-renaissance compositional grammar nevertheless connoted a Modern Style in Ferrara with its peculiar (albeit questionable), spurious but fascinating accent, arriving at an eccentric antinomy between cosmopolitan accents and local tradition, between cultured sterophilia and campanilistic complacency" (Scardino 1987, p. 23).
Bibliography
- Bassi, Carlo, Peron, Marica - Savioli, Giacomo, Momenti dell’attività dell’ingegnere Ciro Contini a Ferrara fra 1910 e 1913, con una appendice, in Ferrara disegnata. Riflessioni per una mostra, Arstudio C, Portomaggiore (Ferrara) 1986
- Lucio Scardino, Ciro Contini ingegnere e urbanista, Liberty House, Ferrara 1987
- Keoma, Ambrogio, “Vecchie città ed edilizia nuova”, il contributo di Ciro Contini (1873-1952) nel panorama dell’Urbanistica dei primi del Novecento, in Fondazione Museo Nazionale dell’Ebraismo Italiano e della Shoah, a cura di Graziani Secchieri, Laura , Ebrei a Ferrara. Ebrei di Ferrara. Aspetti culturali, economici e sociali della presenza ebraica a Ferrara (secc. XIII-XX), Giuntina, Firenze 2014 Vai al testo digitalizzato
Fototeca
Related places
Compiling entity
- Istituto di Storia Contemporanea di Ferrara
Author
- Federica Pezzoli
- Sharon Reichel

