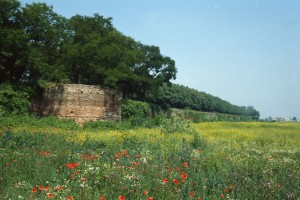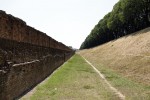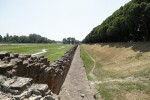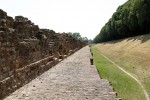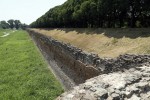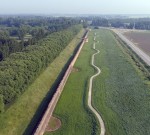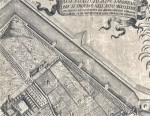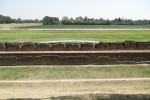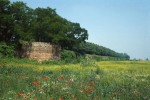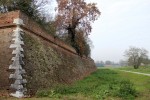Walls with loopholes
The restoration work done in the 1980s and 1990s on the section of the city walls between Punta di Francolino and Torrione di San Giovanni revealed unique architectural shapes and details.
Loopholes, allures and terrepleins: the surprises of the ‘Wall Project’ restoration
From the late fifteenth century and the first decade of the sixteenth, nine semicircular towers were built along the eastern city walls (from the Punta della Montagnola to the Torrione di San Giovanni tower). Of these, three are still standing, while the foundations of the other six were restored during the work carried out in the 1980s and 90s. At the time of these interventions, the entire layout of the fortifications was almost undecipherable due to the large quantity of land accumulated in the internal counter-ditch, just below the curtain wall and the defensive towers. Once all the excess dirt and invasive weeds had been removed, over 213 loopholes (or embrasures) were brought to light. Though all documentary and physical traces of these architectural elements has been lost, we know that they were created between the seventeenth and nineteenth centuries, and placed at intervals measuring 2.5-3 meters apart. Three types of loophole were identified, and for each of these, the original structure and brickwork was redesigned and restored.
Along the entire north-east section, an old allure was discovered and restored, characterised by the presence of large gaps and collapsed areas due to its exposure to the elements. The advanced state of disrepair of the horizontal elements of the allure cast serious doubt on the actual feasibility of restoring what remained.
The restoration team thus spent lengthy amounts of time taking apart, cleaning and reassembling the areas that were in the worst shape, while the gaps were filled in with both new and recycled bricks, which were purposefully mixed and marked with longitudinally segmented mortar infill. Orthogonal drip moulding was then placed at intervals in order to allow water to drain, which otherwise would have become stagnant, given that the original outward slope of the surface had been reduced (Bernardi-Pastore 2003, p. 137).
In addition, the missing part of the outer edge was rebuilt, constructed in relation to the state of conservation of the protruding terracotta frame. It is composed, from its base to the top, of two trapezoidal bricks and a brick placed flat, all three jutting out from the surface of the wall.
The operations on the embankment returned this to its ancient form, with works to dig out the counter-wall and reshape the slopes in particular. The area which connects the embankment and the defensive towers (which was not emptied, but instead left full of earth) benefited from the construction of a rampart, within which stands a trapezoidal figure inspired by the historical iconography found during the restoration: the rampart constitutes the inner part of the embankment of the walls, and is raised above the main defensive line (Bernardi-Pastore 2003, p. 134).
Fuciliere, camminamenti e terrapieni: le sorprese dei restauri del Progetto Mura
Tra la fine del XV e il primo decennio del XVI secolo, lungo il versante orientale delle Mura (dalla Punta della Montagnola al Torrione di San Giovanni) furono costruiti nove torrioni semicircolari, di cui ne restano ancora tre: le fondazioni degli altri sei sono state ripristinate dai restauri degli anni '80-'90 del secolo scorso. All'epoca degli interventi, l'intera configurazione del sistema fortificato era pressoché illeggibile per via delle ingenti quantità di terreno accumulatesi nel controfosso interno, a ridosso della cortina e dei torrioni. Le operazioni di sterro e di diserbo hanno consentito di portare alla luce oltre 213 fuciliere (o feritoie), delle quali si era persa ogni traccia documentaria (oltre che fisica), realizzate tra il XVII e il XIX secolo, poste ad interassi variabili da 2,5 a 3 metri. Le tipologie di fuciliere individuate sono tre e per ciascuna di esse è stata disegnata e restaurata la conformazione e la tessitura muraria originale.
Lungo l'intero tratto nord-est è stato riscoperto e restaurato anche l'antico camminamento di ronda, contraddistinto dalla presenza di grandi lacune e di dissesti dovuti alla maggiore esposizione agli agenti atmosferici. Il grave stato di degrado in cui si presentavano le parti orizzontali del camminamento pose seri interrogativi sulla reale fattibilità del recupero di quanto restava.
Il restauro ha richiesto dunque un lunghissimo lavoro impiegato per lo smontaggio, la pulizia e il rimontaggio delle zone degradate, mentre le lacune sono state integrate con mattoni nuovi e di recupero tra loro appositamente miscelati e segnalate tramite una fugatura di andamento longitudinale segmentato. Ad intervalli sono stati applicati gocciolatoi ortogonali allo scopo di consentire il deflusso dell'acqua che altrimenti avrebbe ristagnato, dato che l'originaria pendenza verso l'esterno era venuta meno (Bernardi-Pastore 2003, p. 137).
E' stata inoltre reintegrata la quota di percorso mancante verso l'esterno, realizzata in rapporto allo stato di conservazione della cornice in cotto aggettante, composta – dal basso verso l'alto – da due mattoni sagomati a trapezio e un mattone posto di piatto, insieme aggettanti dal filo della muratura.
L'intervento sul terrapieno è stato ridefinito secondo l'antica configurazione, in particolare riscavando il controvallo e ridisegnandone le pendenze. Il collegamento tra terrapieno e torrioni (non svuotati, ma lasciati pieni di terra) è stato ricavato con la realizzazione di un ramparo, compreso all'interno di una figura trapezoidale ispirata alla iconografia storica reperita: il ramparo è la parte interna del terrapieno delle mura, sopraelevata rispetto alla linea difensiva principale (Bernardi-Pastore 2003, p. 134).
Bibliography
- Maurizio Bernardi, Michele Pastore, Il restauro delle Mura: gli interventi, in Maria Rosaria Di Fabio (a cura di), Le mura di Ferrara. Storia di un restauro, Minerva, Bologna 2003
- Francesco Scafuri, Le mura di Ferrara. Un itinerario attorno alla città, tra storia ed architettura militare, in Maria Rosaria Di Fabio (a cura di), Le mura di Ferrara. Storia di un restauro, Minerva, Bologna 2003
- Sabina Carbonara Pompei, Le mura di Ferrara nel XVIII secolo: interventi sulle lacune “secondo le buone regole dell'arte”, in Riccardo Dalla Negra, Alessandro Ippoliti (a cura di), Le lacune urbane tra passato e presente , Ginevra Bentivoglio Editoria, Roma 2017, pp. 125-138
Fototeca
Related Themes
Compiling entity
- Assessorato alla Cultura e al Turismo, Comune di Ferrara

