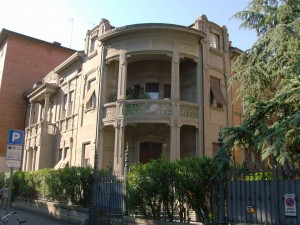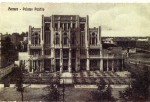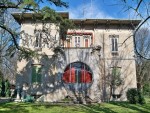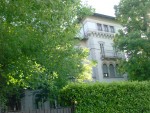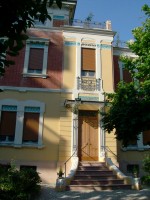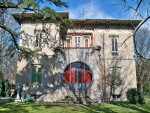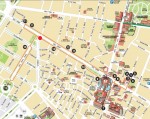Villa Masieri-Finotti
Designed by Ciro Contini, Villa Masieri-Finotti was built at number 112 in Viale Cavour between 1907 and 1908 upon the behest of Teresa Masieri following the demolition of the Margherita Brewery. It's 1 km from the Ferrara rail station and 400 m from Castello Estense.
The Façade
The façade of Villa Masieri-Finotti demonstrates the evolution of Contini's taste, taking central European features and making them his own. The main entryway, which is also the most aesthetically pleasing viewpoint, is on the eastern corner. It is characterised by a double loggia on the ground floor and first floor in which decorative themes echo Germany's Jugendstil and the relative simplicity of the capitals anticipates rationalism, as does the circular shape of the loggias themselves.
Below the cornice but above the semicircular loggia, four airy splays lighten the structure, as if representing coffers.
Next to the loggia heading west is a vertical protrusion, almost simulating a separate building, with sunken elements around rectangular windows that are quite ornate thanks to shallow arched frames. This part of the building is crowned in a dormer window decorated by fluted plaster, as if to simulate the broken pilasters one might see in Vienna.
Proceeding further west, the façade is in brick with double-casement windows, except for a second protruding construction, with a balcony supported by neoclassical columns and an Art Deco inspired moulding. The attic floor is lightened by small windows and tile details. All the balustrades in wrought iron feature phytomorphic decorations.
Evolution of the building
Originally, the house stood next to a block of flats, which was partially destroyed in the bombings of WWII to be rebuilt in the 1950s and used as a condominium once again. This block of flats featured floral decorations in the strip under the eaves and in the concrete stringcourse cornices.
Despite their differences, materials served as a common thread for the two buildings, with brick and concrete used on the window frames, architectural details, stringcourse cornices and the corner façade that defined them: rectilinear for the block of flats and rounded for the house. The architecture of the latter abandoned sinuous lines in favour of straight, geometrical ones, perfectly exemplified in the iron grilles of the balconies.
It is highly likely that the original Masieri-Finotti house was intended to be a family residence, while the taller building was meant to be rented out.
The current structure adjacent to Villa Masieri-Finotti is the headquarters of the CAI (Italian Alpine Club). It has a mostly brick façade, with travertine along the ground floor and balconies. The balustrades are characterised by a special ornamental diamond-shaped motif, often seen in Ferrara (echoing the façade of Palazzo dei Diamanti). The building's original interior featured floral decorations, visible especially in the arch that once led to the large wood staircase with angular female heads in the intrados and floral elements surrounded by quadrangular cornices.
The history of the lot
The area currently occupied by the two buildings underwent many changes before reaching its present appearance.
In 1830, according to the papal land registry, it was partly used for farming and partly for housing. Around 1880, according to the Land Registry of the Kingdom of Italy, it was occupied by the Margherita Brewery. In 1891, the Taddei family bought the land surrounding the brewery building, completing the acquisition after its demolition. In 1907, Teresa Masieri (the Taddei widow), had the house built. It remained in her possession until 1929, when the home was sold to Emma Buzzacchi and the other building to Matilde Pareschi. The house has been owned by the Ascanelli family since 1945, who live in one part and rent out the rest.
The building in tourist itineraries
Today, the building is part of the ‘Ferrara, a Twentieth-century City’ itinerary.
Quotes
‘With almost total adherence to Jugendstil ideals, according to the progressive approach to the European terms of modernism that characterise his design processes, Contini designed and built the Masieri-Finotti complex according to forms much more complex than the current ones.’
(M.P. Marzocchi, G. Pesci, V. Vandelli, “Liberty in Emilia”, Artioli Editore, Modena 1988)
Note
Card text by Matteo Ardizzoni, Fabio Frignani, Sofia Palazzi, Andrea Zaretta, 5A academic year 2018/19, G.B. Aleotti Institute
Bibliography
- Bruno Zevi, Saper vedere l'urbanistica: Ferrara di Biagio Rossetti, la prima città moderna europea, Einaudi, Torino 1971
- Lucio Scardino, Ciro Contini ingegnere e urbanista, Liberty House, Ferrara 1987
- Rossana Bossaglia (a cura di), Archivi del Liberty italiano, Franco Angeli, Ferrara, 1987
- AA. VV., Liberty in Emilia, Artioli, Modena 1988
- Lucio Scardino, Itinerari di Ferrara moderna, Alinea Editrice , Ferrara 1995
- Andrea Speziali (a cura di), Romagna Liberty, Maggioli, Santarcangelo di Romagna 2012
Sitography
- http://www.italialiberty.it/libertyferrarese-palazzofinotti/
- http://www.italialiberty.it/ferraravilleliberty/
- http://www.arteliberty.it/ferrara.html
- http://www.cronacacomune.it/notizie/3668/percorso-storico-in-viale-cavour-un-viaggio-nella-ferrara-moderna.html
- http://lanuovaferrara.gelocal.it/tempo-libero/2015/05/24/news/viale-cavour-la-culla-del-liberty-1.11490009
- http://www.ottocentoferrarese.it/component/k2/item/72-ferrara.html
Related places
Related Themes
Related Subjects
Related Itineraries
Compiling entity
- Assessorato alla Cultura e al Turismo, Comune di Ferrara

