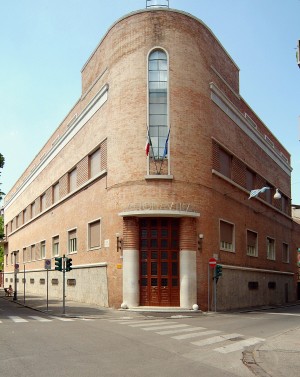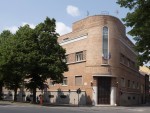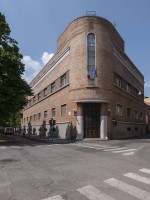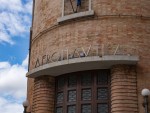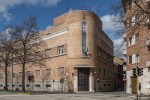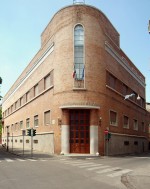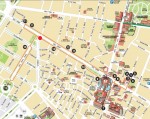Palazzo dell'Aeronautica
Erected between 1935 and 1937 according to the designs of architect and engineer Giorgio Gandini (Ferrara, 1893-1963), the building was originally to be used as the Medical-Legal Institute of the Air Force.
Today, it is still owned by the Air Force and is opened to the public only on special occasions. Fortunately, the exterior of the building can still be appreciated as one of the main examples of rationalist architecture in Ferrara.
Building history
The structure was built to be the Medical-Legal Institute of the Air Force. It was then given the name Palazzo dell’Aeronautica.
At the behest of Italo Balbo, a Fascist official close to Benito Mussolini, the building was erected between 1935 and 1937, based on a design by architect and engineer Giorgio Gandini. Municipal engineer Carlo Savonuzzi oversaw the build-out in collaboration with the Cleto Gamberoni construction company.
Construction of the building was part of the urban and architectural development plan launched in the mid-1920s that rapidly continued up to the late 1930s, successful in large part thanks to the efforts of the Jewish Chief Magistrate Renzo Ravenna. Even before holding that position (which he took on from 1926 until 1938), when he still was working as a Councillor, Ravenna was one of the main promoters and key players in the twentieth-century renewal of Ferrara, thanks in part to his close ties with Italo Balbo.
The face of the city was thus enriched and shaped according to the rationalist criteria that corresponded to Fascist aesthetics, all the while adding original elements closely connected to the local history and architecture that had characterised the city up to that point. At a later date, the administration would get different architects and engineers involved. They included Adamo Boari, Angiolo Mazzoni, Virgilio Coltro, Giorgio Gandini, Filippo Galassi, Girolamo Savonuzzi (Head Engineer of the municipality) and his brother, Carlo Savonuzzi. They were the main architects behind the design and construction of numerous buildings that still define the look and daily life of Ferrara today.
The design of the Palazzo dell’Aeronautica we see today dates back to this era (1935-37), contemporary to numerous buildings that are still quite notable and worthy of appreciation, such as the Palazzo delle Poste (Post Office, 1927-29), the reservoir for the aqueduct (1930-32) and the buildings that make up what is known as the Addizione Novecentista - the Umberto I School (now the Alda Costa School, 1932-33), the Museo di Storia Naturale (Natural History Museum, 1935-37), the G. Frescobaldi Music Conservatory (1935-39), and the Boldini Complex (1935-39), just to name a few.
The building still belongs to the Air Force and is currently used as residential flats for officials serving in Ferrara.
The building is generally closed to the public, though it can be visited on special occasions, as happened during Monumenti Aperti (Open Monuments) on the weekend of 13-14 October 2018.
Building description
The building's clearly rationalist character fully corresponds to Fascists aesthetics.
The location of the main entrance on the corner of Viale Cavour and Via Ariosto is one of the most characteristic elements of the building. Indeed, the entire building pivots around this suitably rounded corner, which joins the two streets, at once harmonious and asymmetrical.
Without a true, veritable façade, the L-shaped building was thus designed to be seen in perspective. This was an element which itself was tied to the Rossettian idea that, in the buildings of the Addizione Erculea (Erculean Addition), finely designed corner pilasters would be what draws the eye of the viewer. The care dedicated to designing the edges is quite extreme, despite its minimalism, in a device so effective that it almost creates a third façade.
The imposing entrance features an entry portal characterised by two lateral columns whose bases, on the exterior side, also support two white marble spheres. Their shape and colour is echoed in the light fixtures placed at each upper side of the door. Above the entry is a tall, slender, arched window placed on the centre line corresponding to the midway point of the entry portal, emphasising the verticality of the façade.
The overall geometry has a rigorous yet elegant and minimalist feel, with long horizontal elements in grey stone running along the street level on two sides. They're topped by terracotta brick, quite dominant in this building, and broken up every so often by marble inserts and the schematic succession of two levels of windows that mark the entire length of the walls.
The interior holds important design solutions, such as the incredible spiral staircase.
From the exterior, the building is well maintained and its original appearance has not been altered. The light fixtures, in metal in the shape of a torch, topped by a white sphere, have survived up to the present day.
Context and surroundings
One of the most notable buildings by architect/engineer Giorgio Gandini, Palazzo dell’Aeronautica (the Aeronautics Building) is also one of the most prominent structures in the twentieth-century renovation works implemented in Ferrara. It also helped define one of the main roads which traverses the city.
If the construction of numerous buildings of the twentieth-century redevelopment of Ferrara responded, in part, to the Fascist party's need to employ an increasing number of day workers, this building also met Fascist ideals in its aesthetics as well as its purpose.
Dedicated to a division of the Air Force, the building, while fulling adhering to the new aesthetic, ‘fits’ with the pre-existing urban and architectural setting of the city, picking up on and reinterpreting of few of is characteristics elements.
In addition to the choice of cotto as the main material, a type of brick commonly used in Ferrara, the building also features the interpretation (previously described in detail) of the corner at the intersection of Viale Cavour and Via Ariosto, which looks to Rossetti’s ideas, updating them completely.
Another allusion to fifteenth-century painting are the two white spheres placed at the base of the entry, which in the overall balance of things, are quite characteristic today, in the metaphysical sense.
The presence of the marble elements is important given their elegance, size and sobriety, including not just the spheres but also the entry portal, the windows, the stringcourse and the line crowning the roof, almost giving marble the job of prescribing the rhythm of the entire structure.
The building helps define one of the most important avenues in the city, Viale Cavour, in addition to the end stretch of its cross street, Via Ariosto. Along that axis, which connects the railway station to Castello Estense, are other buildings constructed between the late 1920s and the end of the 1930s, in turn expressions of the architectural renewal implemented by the local Fascist administration. Some of them were and still are of great importance, such as the Palazzo delle Poste (Post Office) or the former Casa del Fascio, both nearby.
The building in tourist itineraries
Despite the Palazzo dell’Aeronautica not being normally open to the public, its particular details make it worthy of attention, so much so as to consider it an important stop on itineraries dedicated to early twentieth-century architecture.
Regionally speaking, the building is mentioned in the trans-provincial itinerary identified by MiBACT, Ventennio: le Città sulla Via Emilia e la Romagna (Ventennio: the Cities along Via Emilia and in Romagna)
Locally, it is part of the ‘Ferrara, a Twentieth-century City’ itinerary.
It is also helpful to note its inclusion in the itinerary presented as a stroll open to the city on 17 September 2011 for the 150th anniversary of Viale Cavour: Viale Cavour: Viaggio nella Ferrara Moderna (Viale Cavour, a voyage amid modern Ferrara).
Quotes
‘A masterpiece by the architect [Giorgio Gandini], Palazzo dell’Aeronautica marks...one of the apogees of the twentieth century in Ferrara, insufficiently studied up until now.’
(L. Scardino, Itinerari di Ferrara moderna, Alinea editrice, Florence 1995, p. 127)
Note
Card text by Barbara Pizzo
Bibliography
Sitography
- http://www.ferraraterraeacqua.it/it/ferrara/scopri-il-territorio/arte-e-cultura/architettura-moderna/palazzo-dellaeronautica
- http://www.aeronautica.difesa.it/comunicazione/notizie/Pagine/Aperto-al-pubblico-Palazzo-Galdini-a-Ferrara.aspx
- http://monumentiaperti.com/it/monumenti/palazzo-dellaeronautica/
- http://www.emiliaromagna.beniculturali.it/index.php?it/108/ricerca-itinerari/3/00
- http://www.emiliaromagna.beniculturali.it/index.php?it/108/ricerca-itinerari/3/126
- http://www.comune.fe.it/attach/superuser/docs/architetturadelnovecento.pdf
- http://it.wikipedia.org/wiki/Addizione_Novecentista
- http://www.estense.com/?p=166858
- http://it.wikipedia.org/wiki/Renzo_Ravenna#Intervento_urbanistico
- http://it.wikipedia.org/wiki/Giorgio_Gandini_(ingegnere)
Fototeca
Related Themes
Related Itineraries
Compiling entity
- Assessorato alla Cultura e al Turismo, Comune di Ferrara

