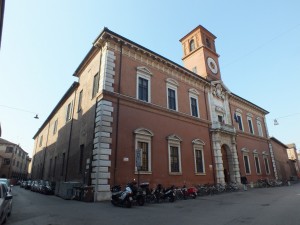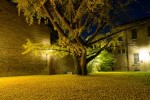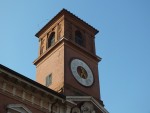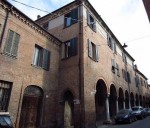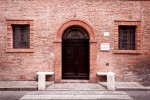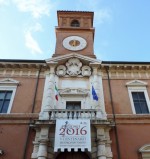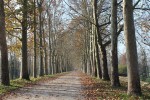Palazzo Paradiso
Formerly home to the Studium ferrarese (1567), the building that now houses the Ariostea Municipal Library is the ancient Delizia del Paradiso, commissioned by Marquis Alberto V d 'Este. Inside, you can still see fragments of frescoes from the Estense period depicting scenes with a chivalric theme and scenes of courteous life. Here were also transferred the ashes of Ludovico Ariosto, preserved in the funeral monument dedicated to him.
The Palazzo in the life of Ariosto
This building, which in the name "Paradiso" reveals that typical suggestion of the names of the delizie of the area, stood in the immediate vicinity of the lodgings of Ludovico Ariosto and his family. The original entrance overlooked the Via Gioco del Pallone, where the Poet lived, contributing, together with the Minerbi house, to raising the prestige of the street. Since 1753, the palace has been the new headquarters of the Civic Library, which contains a heritage of ancient volumes and manuscripts, incunabula, illuminated codices and relics of the Ariosto, to which it was named in 1933.
The cycle of frescoes
As with the adjacent Minerbi house, the frescoes in Palazzo Paradiso (1385-1391) depicting scenes of chivalric life and court life will have contributed to enriching the repertoire of images that are complicit in stimulating the imagination of Ludovico Ariosto. Just one example is the fresco in the Sala d'Ercole (1420) where two musicians are represented, "a lady with a lute and another with a small portative organ that protrude from the balconies. Above the main scenes, these two musicians accompany the narration of the story" (Cavicchi, in Venturi, L 'uno e l 'altro Ariosto, 2011, p.280). Scenes certainly familiar to the Ariosto who found them, no longer painted but animated, within the Este court: certainly, sources of inspiration for the scenic and cultural imagery enclosed in the Frenzy.
Astrological Tables
Even the precious miniatures of the Tabulae Astrologiae by Giovanni Blanchinius, preserved in the Library, can be counted among the visual sources of Orlando. The scene illustrated within the volume, with Borso d 'Este intending to have his horoscope read, recalls the verses of the Frenzy in which the leaders of the armies waited for the astrological prediction before proceeding with any action in battle. However, "in using that disenchanted and good-natured tone, Ariosto proves to be the first not to believe the fairy tales he tells" (Malagù 1974, in Riccardo Belvederi, Virgilio Ferrari, Arturo Malagù, Ferrara and Ariosto p. 12). On the Moon, in fact, he is scattered with the wisdom of astrologers and philosophers, including that of poets, in the same place where Astolfo is also looking for the lost wisdom of Orlando:
Others in love lose it, others in honours,
…others to magical nonsense
Others in gems, others in works by painters..
Of sophists and astrologers gathered,
and there was still a lot of poets.
(Orlando F. XXXIV, 85)
The remains of the poet
It is in this building that on 6 June 1801 the remains of the Poet were transferred from the Church of San Benedetto with celebrations that lasted for two days. The procession that accompanied the urn containing the ashes and bones of the Poet, was composed of the French and local authorities, representatives of the General Staff of the army of Napoleon Bonaparte (Ferrara was part of the Cisalpinian Republic in 1797) and the entire body of teachers of the University. The remains of the Poet are still preserved in the funeral monument of the main room of the Library, designed by Giovan Battista Aleotti, who entrusted the execution in fine Verona marble to Alessandro Nani.
The origins of the building
It was erected in 1391 by Alberto V d'Este, on the occasion of his marriage to Giovanna de Roberti and was decorated with scenes from court life and motifs taken from chivalric novels. A part of these frescoes was replaced around 1438 with subjects relevant to the Council of Ferrara of that year. This was the most splendid phase of the palace, when illustrious, noble and ecclesiastical figures found hospitality inside the magnificent patrician residence.
The last excavation tests showed that the building was a building with an entrance from Via Giuoco del Pallone, defined by four buildings, with colonnades and loggias in double order, around a rectangular paved courtyard. The entrance hall had been frescoed since the 15th century. Interesting are the finds of the ancient flooring: in the rooms on the ground floor, in the loggias and in the entrance it was in cocciopesto and this had to remain until the early seventeenth century.
The headquarters of the University
Dating back to 1567, all the schools of Studio Ferrara were moved, until then scattered in various locations in the city, in a single building. Palazzo Paradiso, owned by Ippolito d'Este, was first rented and later purchased by the Municipality for this specific purpose.
It was from the seventeenth century that the building began to lose the suggestion of a patrician residence to acquire more austere contents. Various interventions were thus necessary that modified the architectural layout by proposing a new distribution of spaces for the different intended use. The move of the main entrance from Via Giuoco del Pallone to Via delle Scienze, with the consequent construction of an imposing portal surmounted by a tower by the architects Alessandro Balbi and Giovanni Battista Aleotti, as well as the construction of the monumental marble staircase for access to the upper floor designed by Antonio Foschini, are just some of the interventions, although among the most macroscopic and invasive, that led the building to assume its current appearance. The iconographic apparatus was also adapted to the new functions: the pictorial decorations on the upper floor erased the previous and older frescoes. In the following years, there was an increasing need to expand the spaces for the Studio, which required adequate educational facilities: the Library, the Anatomical Theatre and the Botanical Garden.
The University of Ferrara, after a gradual shift to other locations of its activities, definitively abandoned Palazzo Paradiso in 1963, to leave room for the Library that today occupies it entirely.
The Anatomical Theatre
The classroom for anatomy classes at the University of Ferrara, called the Anatomical Theatre, had been preceded by a cabinet set up by Gian Battista Canani at the old school of Artists at the Crocette di San Domenico, then by another anatomical theatre also at Palazzo Paradiso documented since 1588 but defined as "angustum ac inelegans".
The construction of the current anatomical theatre dates back to the years 1731-1732 and is the result of the collaboration between Giacinto Agnelli, anatomist and architect Francesco Muzzarelli. Octagonal in shape, it is a good mediation between the anatomical Theatre of the Paduan Studio (1594), oval but rather dark, and that of Bologna at the Archiginnasio (1637), square and with only one entrance. The Anatomical Theatre of Ferrara receives light from four bright windows and has an entrance for teachers, one for students and a smaller one for corpses. The name Theatre also derives from the custom, in vogue especially during the seventeenth century, of allowing the public to watch dissections. In 1771, with the reform of the Studio, access to university students was strictly limited, reducing their practices to anatomy lessons for exclusive study use. Gradually, over the following decades, anatomical teaching shifted from theatres to hospitals for obvious reasons of practicality and scientific consistency. Public anatomy classes were held in the Anatomical Theatre until 1831, when the Faculty of Medicine was transferred to the Sant'Anna Hospital. These were mostly formal ceremonies that provided important occasions to sanction the prestige of the University while the practical anatomical sections had already been conducted for some years at the hospital. Today the Anatomical Theatre can be visited by reservation.
Botanical Garden
The Botanical Garden of the University of Ferrara was established in 1771 with the Reform of the Almo Studio by Clement XIV and the Chair of Simples was simultaneously transformed into that of Botany. Since 1729, the Municipality had ceded to the University the use of the garden of Palazzo Paradiso to "reduce it and keep it in the Garden of Simples". Although the tradition for the study of plants and their therapeutic effects was very well established in Ferrara since the Renaissance, there is no information about the location of a public botanical garden in the city, although it is assumed that it exists. The Catalogue of the Botanical Garden drawn up by the Prefect Francesco Maria Giacomini in 1792 counts 2800 species of which 561 for medicinal use which represent only a fifth of the totality, demonstrating the fact that botany was increasingly establishing itself as an autonomous science. From 1804 to 1832 the Prefect of the Botanical Garden was Antonio Campana (1751-1832), a doctor, chemist and physicist. He brought to 4200 the number of species cultivated in the garden between 1812 and 1815 and to 5500 in 1824. In the garden there were 4 greenhouses including a Dutch one for ferns, a hot one for palm trees and an orange grove for the cultivation of citrus fruits. The direction of the Orto later passed to Francesco Jacchelli and his son, Domenico, who made him until 1878, the year in which he was appointed professor of botany Caro Massalongo who also became director of the Orto until 1919. During these years the garden was transferred to Palazzo Schifanoia to be brought back to the garden of Palazzo Paradiso in 1925 where it remained until 1963, when it was definitively moved to the Palazzo Turchi-Di Bagno, its current headquarters.
Bibliography
- Giuseppe Antonelli, Sopra la Biblioteca pubblica di Ferrara: osservazioni del cav. Valery, Bresciani, Ferrara 1838
- Gianna Pazzi, Ferrara antica e Ferrara d'oggi (1000-1927), Lunghini & Bianchini, Firenze 1929
- Raffaele Belvederi, Virgilio Ferrari, Arturo Malagù, Ferrara e l'Ariosto. La Ferrariae Decus nel V centenario della nascita del poeta, SATE, Ferrara 1974
- Ranieri Varese, Gli affreschi in Il Museo Civico in Ferrara. Donazioni e restauri, Centro di Firenze 1985, pp. 186-193
- Alessandra Chiappini (a cura di), Palazzo Paradiso e la Biblioteca Ariostea, Editalia, Roma 1993
- Gianni Venturi (a cura di), L'uno e l'altro Ariosto: in corte e nelle delizie, Olschki, Firenze 2011
- Biblioteca Comunale Ariostea, Il dono Segre Debenedetti alla Biblioteca Comunale Ariostea, Comune di Ferrara, Ferrara 2016
Fototeca
Related places
Related Subjects
Related Themes
Related Itineraries
Compiling entity
- Assessorato alla Cultura e al Turismo, Comune di Ferrara
Author
- Arianna Chendi
- Stefania De Vincentis

