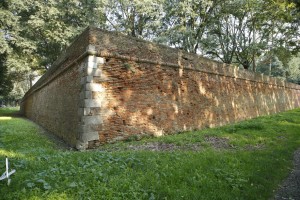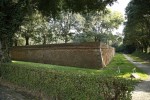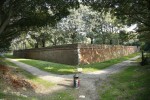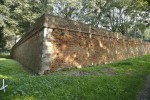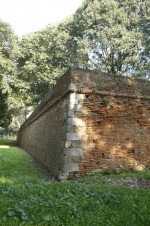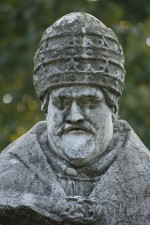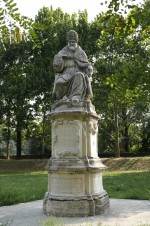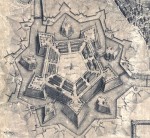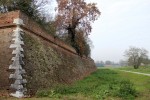The Baluardo di Santa Maria and the Baluardo of San Paolo della Fortezza
These two bastions are the only architectural evidence of the pentagonal star fort built between 1608 and 1618 by the pope, who took control of Ferrara after the House of Este.
1598 to the late nineteenth century
Despite his three marriages and the appointing of his cousin Cesare as his successor, Duke Alfonso II d’Este died on 27 October 1597 without any legitimate heirs. At that point, Ferrara returned to being ruled by the Church. With an entourage of 1,500 people, Pope Clement VIII (Ippolito Aldobrandini) entered Ferrara on 8 May 1598. He stayed for six months, meeting with architects, emissaries, captains, and engineers from Rome and Ferrara to address the urgent question of how to equip the city with a military structure capable of resisting the potential threats from nearby Venice, while also serving as a deterrent to his new Ferrarese subjects. The General of the Papal Army, Mario Farnese, can be credited with the idea of transforming fortified Ferrara into a new citadel, complete with earthen bastions, designed by Giovan Battista Aleotti, erected by the end of 1597 in the south-western section of the city walls, in front of Castel Tedaldo. After a operational pause of a few years (due in part to technical and personal conflicts between the superintendents), the fortress began to take shape in 1608 under Pope Paul V, with the Roman engineer Pompeo Targone as the overseer, supported by Aleotti. The latter, an architect from the province of Ferrara, came up with different designs for monumental access points to the stronghold: Porta Reale, facing the city, and Porta del Soccorso, facing the countryside.
The architectural model of the imposing structure echoed the form of the leading military fortresses of the late sixteenth century in Italy and the rest of Europe, including the pentagon-shaped fortifications of Parma, Piacenza, Turin and Antwerp. To build the Ferrara fortress, over 4,000 buildings in the suburban quarters of San Giacomo and San Luca had to be torn down, causing the displacement of about 6,000 people. The dramatic way in which this was done was carefully described by local historians, who didn't hesitate to compare the situation to the destruction of Carthage as told by Polybius. In the ten years from 1598 to 1608, workshops, noble buildings, twelve churches, barns, stables, various Este residences (first and foremost, the idyllic Belvedere Island), ducal gardens, defensive towers, passageways, sewers and curtain walls were reduced to rubble. Between 1611 and 1612, the area's two artificial mountains were razed to the ground and the old city walls that stretched from the old Porta di San Romano to the pentagon-shaped citadel were taken apart and re-built further south, within and in alignment with the riverbed of the Po. In 1616, the walls underlying Porta di San Benedetto were lowered until they no longer overlooked the stronghold that was being completed.
In 1618, the citadel was ‘well known and impenetrable’, immersed in a moat with water coming from the Canalino di Cento routed through a complex system of locks. The buildings most often mentioned in the documentation are the five duly-named bastions (San Francesco di Paola, Spinola, Borghese, San Paolo and Santa Maria), the barracks, the depots, the armouries, the residence of the castellan and the small temple dedicated to Santa Maria dell’Annunziata, designed by Aleotti with a rectangular plan and a ‘narthex’ portico on the façade. In 1618, a marble statue of a seated Paul V was placed in the centre of the parade ground. In this sculpture by Giovanni Lucca Genovese and Seravino Colli, the pope turns towards the city in the act of benediction.
Further work to reinforce the fortifications of Ferrara were carried out during the legation of Cardinal Giulio Sacchetti (1627-1630), when a Franco-Habsburg dispute was rekindled in relation to Charles I Gonzaga becoming the Duke of Mantua. Cylindrical watch towers were built on almost all defensive towers and bastions. Starting in 1629, Pietro Paolo Floriani, an engineer from Macerata, oversaw the digging necessary for covered roads, counterscarps and the construction of five ‘crescents’ covered in masonry (i.e. triangular ravelins used as an additional defence tools for the curtain walls) between the five bastions. Upon the suggestion of Giunipero, a Capuchin friar and a ‘man well-versed in military architecture’, the clearing was widened towards the city in 1630, demolishing even more churches and buildings, and the San Pietro and dell’Amore city gates were enclosed within the ring of rampart walls built by Alfonso II (with the marble taken from the former used to decorate the Porta Reale).
In 1805, Napoleon decreed that the complex should be partially dismantled, thus weakening most of the bastions. Left abandoned until the fall of the Italian-French government, the fortress was reborn after 1814, when the engineering corps of the Austrian garrisons restored it to its original layout. It then remained untouched until 1859. Indeed, on 22 June of the same year, the decision was made to demolish the structure once and for all. This was completed in 1865, leaving only the bastions of Santa Maria and San Paolo and the Marian church still standing, that latter of which was destroyed by bombs in the Second World War.
The early twentieth century
After the destruction of the three bulwarks, the missing curtain walls were rebuilt with a new path, reconnecting the route of the Este walls. A large open space was thus created, called the Spianata (Esplanade), and then the Piazza d’Armi di Ferrara. Starting in the 1920s, the large esplanade became the Rione Giardino quarter, where dignified public buildings such as the Carabinieri barracks (1925-1926), the Mario Poledrelli School (1928), the Paolo Mazza Municipal Stadium (1928) and the monumental reservoir for the aqueduct designed by Carlo Savonuzzi and Enrico Alessandri (1930-32) stood.
The area was greatly damaged in WWII, including the razing of Aleotti's church of Santa Maria dell’Annunziata, which had already been disbanded in 1808 and reduced to a warehouse. In the 1950s and 1960s, the changes made created the current configuration, though not without significant updates: in particular, the continuity of the curtain wall along Viale IV Novembre was interrupted to make way for three crossings heading towards the railway station. From Viale Cavour to the end of Baluardo di Santa Maria, the height of the wall (fixed up in 1966/67) was reduced to about two meters. The same happened to the Baluardo di San Paolo. The ditch and the counterscarp can still be made out among the two fortified structures. The steadfast campaign carried out by the Ferrariae Decus cultural association to protect this important section of wall and, with it, the entire defensive system, is worth mentioning. The work done by the association was exemplary and, even if unable to avoid the damages, it raised awareness among the municipality and the state in relation to the problem of protecting the walls. It was crucial to the historical and monumental regulations established in relation to the entire system of walls (decrees of 1953/54).
The work carried out for the ‘Progetto Mura’ (Wall Project) in the 1980s and 1990s ‘made it possible to restore the Baluardo di Santa Maria and the Baluardo di San Paolo of the former fortress, and to definitively redevelop the area around them, creating a pedestrian/cycling path. Today, the two bastions are an integral part of the public park on Viale IV Novembre. Following restoration, in April 2003 the statue of Paolo V was finally placed back on its pedestal on the terreplein, after having been forgotten about in the courtyard of a nearby nursery school for over half a century.
Not far from the monument to Paolo V, visitors can see the small marble obelisk that stands as a monument in memory of Giacomo Succi (landowner), Domenico Malagutti (doctor) and Luigi Parmeggiani (innkeeper), Ferrara-born heroes of Italian unification and Mazzini sympathisers who were shot by the Austrians on 16 March 1853 outside the Porta del Soccorso, one of the entry points to the papal fortress. The bas-relief by Gianvito Saladino, commissioned on the initiative of Ferrariae Deus, was inaugurated on 16 March 2011 as part of the festivities celebrating the 150th anniversary of Italian unification.
Bibliography
- Paolo Ravenna, Le mura di Ferrara. Immagini e storia, Panini, Modena 1985
- Marica Peron, La Fortezza del Papa. Ferrara 1598-1859, Liberty House, Ferrara 1990
- Francesco Scafuri, Le mura di Ferrara. Un itinerario attorno alla città, tra storia ed architettura militare, in Maria Rosaria Di Fabio (a cura di), Le mura di Ferrara. Storia di un restauro, Minerva, Bologna 2003
Sitography
- https://www.ottocentoferrarese.it/component/k2/item/54-mura-di-ferrara.html
- http://www.listonemag.it/2017/01/31/il-papa-dopo-gli-estensi-storia-di-una-fortezza-controversa/
Fototeca
Related Themes
Compiling entity
- Assessorato alla Cultura e al Turismo, Comune di Ferrara

