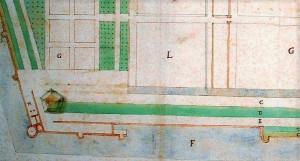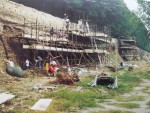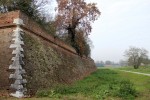The northern walls with embrasures

Le Mura tra la Porta degli Angeli e la Punta della Montagnola, dettaglio pianta seconda metà del XVI secolo (Modena, Archivio di Stato, Mappario Estense, Topografie di città, 66 ©)
The value of the Rossettian walls as a palimpsest of military architecture is due in part to the structural modifications implemented over the 200 years since its initial construction. The section with the twelve embrasures is one clear example.
A new layout (and new discoveries during the restoration)
Before the restoration work carried out in the 1980s and 1990s, this stretch of wall was completely covered with weeds; it was only after these were removed that it became possible to recognise the architectural characteristics of the structure, which are clearly different from those found along the path which connects the Torrione del Barco and the Porta degli Angeli.
In this section, the curtain wall was unified and moved backwards in the mid-sixteenth century, and the semicircular defensive towers were demolished; later, in the first thirty years of the eighteenth century, further rectification work was carried out up to the Punta della Montagnola. In addition to the traces of the demolished towers, restoration work in this area also uncovered twelve stations for heavy artillery inside the buttresses incorporated into the embankment, four meters apart from each other and seven linear meters deep. The barrel vaults that supported the embrasure platform where the guns were rested can still be seen in the buttresses.
It was deemed impossible to fully reopen all of the gun stations, since this would have required the abatement of the trees behind the structure, altering the tree-lined boulevard on the embankment. Instead, the embrasures were partially restored to a depth of about two metres; two metres of the ‘shoulders’ of the openings were also recovered, and an infill wall was built inside, making them visible from the entrenchment. The original herringbone brick flooring has also been preserved.
On this matter, technical planners of the restoration work done in the 1980s and 1990s offer some insight (Bernardi-Pastore 2003, pp. 126-127):
The greatest structural decay was found on this 300-meter section. Indeed, there were large openings five bricks thick, resulting in landslides of notable masses of earth. There were two main causes for this state of objective precariousness. First and foremost, the northern exposure facilitated the crumbling of both the mortar and bricks, creating the displacement of large ‘panels’ along the surfaces. This subsequently weakened the walls. Then, the excess dirt accumulated due to having been filled in and levelled in the nineteenth century while building the large tree-lined road on the terreplein. Here, the structure of the wall was made up of an exterior part and the aforementioned buttresses, which prevented the walls from falling.
Various professionals weighed in on how to restore this section, coming up with two working hypotheses:
- The first involved placing a series of poles between the wall and the terreplein, so as to provide greater resistance to the thrust of the packed earth. However, adopting this technique would have deeply compromised the role of the wall as a structure, transforming it into a decorative 'façade’, while also entirely transforming the look and shape of the brickwork. In fact, the bricks were characterised by an irregular, curved ‘course’, mainly due to the settling of the foundations over time, which were to be safeguarded as testimony to the changes made over time.
- The second hypothesis (which was implemented), proposed reinforcing the wall through a simple infill system, consisting in the construction of an initial impact-absorbing wall made with two layers of new bricks, to be placed on the inside of the gap, in direct contact with the dirt, being careful to leave protruding bricks positioned transversally. Supporting this new wall, clamped to the edges of the protruding bricks, a one-brick thick supporting panel was created, kept back from the edge of the existing wall, in order to make the intervention visible. In so doing, the original shape of the brick courses has been maintained.
Bibliography
- Francesco Scafuri, Le mura di Ferrara. Un itinerario attorno alla città, tra storia ed architettura militare, in Maria Rosaria Di Fabio (a cura di), Le mura di Ferrara. Storia di un restauro, Minerva, Bologna 2003
- Maurizio Bernardi, Michele Pastore, Il restauro delle Mura: gli interventi, in Maria Rosaria Di Fabio (a cura di), Le mura di Ferrara. Storia di un restauro, Minerva, Bologna 2003
Fototeca
Related Themes
Compiling entity
- Assessorato alla Cultura e al Turismo, Comune di Ferrara



