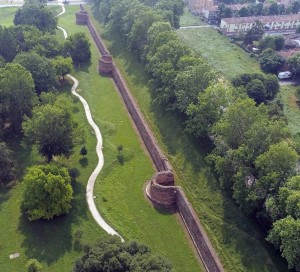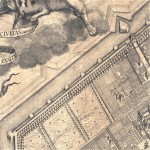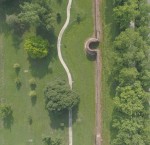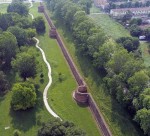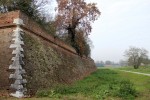The ‘Rossettian Walls’ from Torrione del Barco to Torrione di San Giovanni Battista
In 1495, under the supervision of Biagio Rossetti, the colossal project of building city walls capable of protecting the urban expansion created by Duke Ercole I d’Este, the Addizione Erculea (Erculean Addition), began.
Over half a millennium of history
Added to the UNESCO World Heritage List in 1995, the historical centre of Ferrara is surrounded by one of the Italy’s largest rings of fortified walls. The defensive system was entirely modernised in an impressive and complex ten-year restoration project that began in 1988. About nine kilometres long, the present-day city walls reflect the evolution of military architecture and contain over two centuries of history, starting with the southern curtain walls near the old course of the River Po, renovated by Borso d’Este in the mid-fifteenth century. Next came the northern and north-eastern front, requested by his brother, Ercole I, in the late fifteenth century, followed by the changes to the south-eastern section with arrow-shaped bastions made by his successor, Alfonso I. Later additions included the monumental spade-shaped bastions in the late sixteenth century along the entire southern perimeter, and the seventeenth-century additions when Ferrara was under Papal rule (i.e. the two bastions remaining of the pentagon-shaped fortress to the south-west and the Porta Paola gate in present-day Piazza Travaglio).
Biagio Rossetti (1444-1516) is inextricably linked to the construction of the walls found between the circular Torrione del Barco and Torrione di San Giovanni Battista (Tower of the Barco and Tower of St. John the Baptist). The walls coincide with the northern and north-eastern perimeter of what was called the Addizione Erculea or Terra Nova: the colossal urban expansion undertaken in 1492 by Duke Ercole I d’Este. This expansion made it possible for the city to more than double in size in just a few years, comparable to that of major Italian cities such as Bologna, Florence, Milan and Naples.
The project after the war with Venice (1482-84)
The raids and looting that the city was exposed to during the damaging war with Venice from 1482 to 1484 dramatically revealed how inadequate the defensive architecture of the Este capital truly was, especially in terms of its parks, gardens, hunting grounds, agricultural structures, noble residences and prestigious religious buildings (including Santa Maria degli Angeli and the Certosa) built from the late fourteenth century onwards in the large swathe of land north of the castle. Hence, Ercole I wanted to make this area (beyond the fourteenth-century curtain wall running along the current path of Corso Giovecca and Viale Cavour) more secure in relation to attacks on the city during the war with Venice.
For the duke, the implementation of the fortified enclosure of the Addizione Erculea thus was a constant, prolonged commitment. In August 1492, a labour force called upon from every corner of the state began digging the new perimeter ditches, draining and piling the land where the foundations would go, defining new roads (mostly coinciding with already-existing routes) and, starting in June 1495, building the new defensive walls. The work was overseen by architect and engineer Biagio Rossetti and furnace operator Alessandro Biondo, with the assistance of other foremen, including Battista, Antonio Maria di Rainaldo and Bartolomeo Tristano. The duke himself oversaw the work in Terra Nova, demonstrating a degree of technical competence that could only belong to a prince who is up-to-date in the field of architecture and urban strategy, further reflected in the various works by Leon Battista Alberti kept in his court library.
The undertaking was colossal, as it involved building more than five kilometres of a fortified membrane that would incorporate over 250 hectares of land within the city, while, by comparison, the entire extension of medieval quarters was less than 180.
In 1497, the city gates of San Benedetto and San Giovanni Battista, at the extremities of the decumanus of the new extension (the old Via dei Prioni, corresponding to the present-day route of Porta Po-Biagio Rossetti-Porta Mare) were completed, while the Porta degli Angeli gate to the north, at the end of the road of the same name (today's Corso Ercole I d’Este), was finalised only in 1525-26.
The construction of the walls had economic and social repercussions, in addition to being an extraordinary laboratory of technological and engineering knowledge, applied, for example, to the creation of equipment designed to extract water, move dirt and transport millions of bricks from the furnaces. By imposing previously unheard-of workloads, Duke Ercole called upon an exceptional number of peasants from the area around Ferrara, as well as from Romagna, Modena and Reggio Emilia to work on the project. His orders also provoked rather useless protests from those who were being dispossessed of their land (i.e. those with land inside the new ring of city walls) and by the large number of subjects forced to pay unfair taxes and levies to finance the extraordinary fortifications.
Architectural characteristics
The ‘Rossettian’ walls built between 1495 and 1505 mark the transition from plunging vertical defensive walls to a new system of horizontal or oblique bastions, one of the most famous examples of Italian military architecture in its transition to the subsequent style of fortress. A shallow yet quite wide (35-80 m) wet moat made any attempt to approach the curtain walls, which were probably covered in plaster, exceedingly difficult. On the upper part, the wall featured painted crenellations, and on the lower part, it had batter walls demarcated by a brick bond beam. The smaller semicircular towers (each measuring 6 m in diameter) are positioned at a distance equal to half the range of light weapons. These towers served to defend the walls through crossfire from crossbows and small artillery. As such, they were equipped with merlons (no longer visible) and embrasures positioned on two levels, the upper of which was accessed via wooden scaffolding. Soldiers could move internally from one defensive tower to another either via an allure on the walls, or via a counter-trench at the foot of the terreplein, on whose upper part (the rampart) other guns were placed.
Before the seventeenth and eighteenth-century demolitions, there were about twenty small semicircular defensive towers in the section between Torrione del Barco and Torrione di San Giovanni, compared to the eleven still standing today. All that interrupts the wall’s continuity are two underpasses at the intersection with Via Azzo Novello, opened in 1959.
From the mid-1980s onwards, the walls of Ferrara underwent a ten-year restoration funded by the state: a fully-fledged Monumental Town Plan that enabled Ferrara to preserve the urban identity of the Renaissance city. All the soil used to fill the counter-moats and the defensive towers themselves over the centuries was removed in order to highlight the structure of the walls, thereby placing the focus on the technological qualities of the fortifications, equipped with numerous embrasures in different sizes and shapes. ‘Even if entirely symbolic, the partial configuration of the old moat has been represented on the exterior of the wall. It is about 8 m wide and about 70 cm deep. The curved shape is historically inexact, but respects the pre-existing trees’ (Bernardi-Pastore, 2003, p. 120).
Bibliography
- Bruno Zevi, Biagio Rossetti architetto ferrarese. Il primo urbanista moderno europeo, Einaudi, Torino 1960
- Paolo Ravenna, Le mura di Ferrara. Immagini e storia, Panini, Modena 1985
- Dino Giglioli, Storia delle Mura di Ferrara, Giovanni Vicentini Editore, Spino d'Adda (Cr) 1989
- Anna Maria Visser Travagli, Notizia sull'indagine archeologica alle mura rossettiane di Ferrara, 1990, in Guido Biscontin, Daniela Mietto (a cura di), Le Superfici dell'architettura: il cotto. Caratterizzazione e trattamenti, Atti del convegno (Bressanone, 30 giugno-3 luglio 1992), Libreria Progetto Editore, Padova 1992, pp. 725-735
- Francesco Scafuri, Itinerario attorno le mura di Ferrara, tra arte militare e innovazioni urbanistiche, in Alessandra Farinelli Toselli, Francesco Scafuri (a cura di), Ferrara VII-XX secolo. Giardini e fortificazioni, Centro Stampa del Comune, Ferrara 1993, pp. 76-96
- Anna Maria Visser Travagli, Mura settentrionali, in Anna Maria Visser Travagli (a cura di), Ferrara nel Medioevo. Topografia storica e archeologia urbana, Grafis, Bologna 1995, pp. 117-120
- Maria Teresa Gulinelli, Ricerche archeologiche nel tratto settentrionale delle Mura Estensi, in Maria Rosaria Di Fabio (a cura di), Le Mura di Ferrara. Storia di un restauro, Minerva, Bologna 2003
- Francesco Scafuri, Le mura di Ferrara. Un itinerario attorno alla città, tra storia ed architettura militare, in Maria Rosaria Di Fabio (a cura di), Le mura di Ferrara. Storia di un restauro, Minerva, Bologna 2003
- Maurizio Bernardi, Michele Pastore, Il restauro delle Mura: gli interventi, in Maria Rosaria Di Fabio (a cura di), Le mura di Ferrara. Storia di un restauro, Minerva, Bologna 2003
- Marco Folin, Un ampliamento urbano della prima età moderna: l'Addizione erculea di Ferrara, in Marco Folin (a cura di), Sistole/diastole. Episodi di trasformazione urbana nell'Italia delle città, Venezia 2006
Sitography
- https://biagiorossetti500.it/testimonianze/mura-rossettiane-e-torrione-del-barco/
Fototeca
Related Themes
Compiling entity
- Assessorato alla Cultura e al Turismo, Comune di Ferrara

