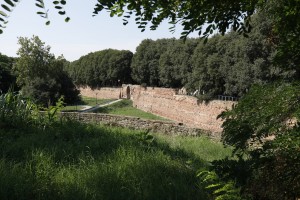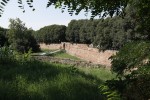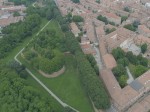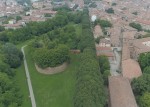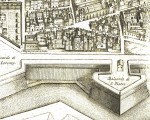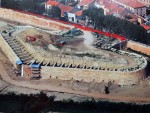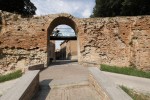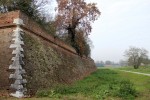The Baluardo and Porta di San Pietro
A formidable fortified structure built in the late sixteenth century, this bastion takes its name from a nearby fifteenth-century gate. The gate itself was changed multiple times over the centuries until it was filled in around 1630.
Historical notes
Approaching from Porta Paola, the Baluardo di San Pietro (Bastion of San Pietro, once called the ‘Nameless’ Bastion) is the first of the state-of-the-art fortifications built by Alfonso II d'Este between 1578 and 1585, in order to modernise and strengthen the pre-existing fifteenth-century walls of Borso d'Este, still characterised by the vivid colour of the bricks used and the presence of the braided bond beam of fired stone. These mighty bastions, with embrasures, rounded ‘orecchioni’ ramparts, terrepleins and walls with batter bases were designed to provide an effective defence against increasingly powerful artilleries that could easily demolish old medieval constructions with their jutting towers and vertical walls, largely ineffective against new offensive technologies and tactics. Along the sides of the large bastions built by Alfonso II (d’Amore, San Pietro, Sant’Antonio and San Lorenzo), there were two defensive orders, called ‘treacherous fire’ because they were hidden from enemy eyes by the curved ramparts. In particular, spade-shaped bastions had ‘open embrasures’ on top and ‘low squares’ bordered by high walls. The artillery, placed both on the sides and on the façades of the ramparts, could then protect the straight curtain walls, flank the faces of the adjacent ramparts, and simultaneously attack in the direction of the front rampart, implementing the most advanced techniques of sixteenth-century warfare (Scafuri 2003, p. 55).
All of the aforementioned bastions are made up of a dirt rampart about 10 m high, contained by masonry walls measuring 80 cm thick. The perimeter curtain wall is reinforced by perpendicular underground buttresses, also 80 cm thick. The bastion surfaces are vertical in the sections that run parallel to the walls, while they're inclined on all the other sides. In a severe state of disrepair by the time restoration work began in the 1980s and 1990s, serious structural damage was discovered at that time: large external cracks (especially on the Bastion of San Pietro) and distortions of the structure of the wall within the embankments, while the salient angles had even bigger cracks, especially at the quoin or joint between the protrusion and perimeter masonry and on the vertical and rectilinear sides. An extensive network of tunnels was found within the embankment, dug without any supporting structure, used as hiding places during WWII, which subsequently collapsed at various times (Bernardi-Pastore 2003, pp. 145-146).
At the same time as the construction of the bastion, in 1582-1583 the merlons of the fifteenth century walls were removed and the tower that stood near the gate (consisting around 1451 of a defensive tower with a square base featuring a covering and crenellations at the top) was demolished, rebuilt in 1498 and functionally reinforced in 1520 with the construction of a drawbridge. In 1583, thus during the rule of Alfonso II d’Este, the gate was levelled, replaced by a new marble arch in the same location as the gate. It was based on a design by Giovanni Battista Aleotti. Incredibly, in 1630, that very same marble structure was dismantled and relocated to the main entrance of the papal fortress, and the passageway of the Porta di San Pietro was definitively walled up upon the orders of friar Giunipero Cappuccino, an expert in defensive walls.
The restoration work done on behalf of the city of Ferrara between 2000 and 2002 was quite significant. During the excavation of the ground of the inner scarp, the removal of the infill on the gate and the targeted archaeological digs (completed according to historical and iconographic documentation), incredibly important foundations emerged. They included the imposts and the flooring of the old gate, parts of the road and other spaces with bricks laid on edge. It was then decided to photograph the archaeological evidence and re-cover it with the flooring of the widening carved out of the gate (towards Via Baluardi), with the addition of metaphorical signs on the surface as testimony to what exists below. In terms of the continuity of the route along the terreplein, the cycling/pedestrian path was chosen as the solution, intended to be seen as architecture with its own intrinsic value, both for its light weight and the technology used.
Porta San Pietro and Via Quartieri
The gate looks out onto the present-day Via Quartieri, so named because ‘on the right side of the street of Porta S. Pietro (which extended until the gate of the same name and to the city walls in the fifteenth century), the ‘Quartieri’ (Quarters) of the urban militias began. Nearby was a small guard tower where an officer stood, keeping watch over the ancient gate. At the corner of this street, in Casa Caretti (which now opens out onto Via XX Settembre n. 46 (4898), the famous painter Cosimo Tura, known as Cosmè, once lived: the house had been given to him by Duke Borsa d’Este in 1462’ (Melchiorri 1918, p. 175)
Bibliography
- Gerolamo Melchiorri, Nomenclatura ed etimologia delle piazze e strade di Ferrara (1918), a cura di Eligio Mari, Liberty house, Ferrara 1988
- Rossana Torlontano, Il sistema fortificato di Ferrara prima della costruzione della fortezza del papa e il ruolo di Giovan Battista Aleotti in Opus. Quaderno di storia dell'architettura e restauro, 6 1999
- Maurizio Bernardi, Michele Pastore, Il restauro delle Mura: gli interventi, in Maria Rosaria Di Fabio (a cura di), Le mura di Ferrara. Storia di un restauro, Minerva, Bologna 2003
- Francesco Scafuri, Le mura di Ferrara. Un itinerario attorno alla città, tra storia ed architettura militare, in Maria Rosaria Di Fabio (a cura di), Le mura di Ferrara. Storia di un restauro, Minerva, Bologna 2003
- Chiara Guarnieri, Porta San Pietro: i risultati delle indagini archeologiche, in Maria Rosaria Di Fabio (a cura di), Le Mura di Ferrara. Storia di un restauro, Minerva, Bologna 2003
Fototeca
Related Themes
Compiling entity
- Assessorato alla Cultura e al Turismo, Comune di Ferrara

