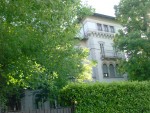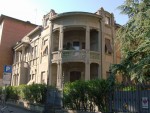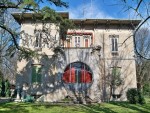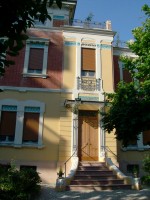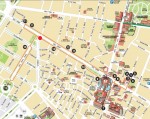Palazzo Panfilio
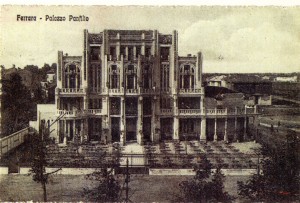
Vintage postcard from Palazzo Panfilio dated 1926-09-23. Photo in public domain in Italy as its copyright has expired
Designed by professor Giacomo Diegoli with the help of his brother Federico in 1927, Palazzo Panfilio was meant to be a meeting place for the residents of Ferrara. It is in Via Corso Isonzo at the corner of Viale Cavour.
Building structure
Palazzo Panfilio is defined by the style of architecture popular in Paris at the time: Art Deco. This style was used especially on the main façade, now obstructed from view by a block of flats built in 1954.
The façade is made up of numerous parallel columns that support the terraces of the floors above. Due to the regular, parallel appearance of the columns, the façade was nicknamed the ‘organ of Ferrara’, as it resembles the musical instrument.
Destined to be a place of entertainment for the wealthy bourgeoisie of Ferrara, the building features an eclectic façade with French stylistic elements that can be traced back not only to Art Deco but also to the style of Coppedè, so sought-after by contemporary well-to-do Romans that it gave rise to an entire quarter in the Italian capital. However, the building is not without pre-rationalist elements, such as the hexagonal section that juts out from the centre of the façade, rising three levels to end in an airy terrace accessed from the top floor.
Originally, the ground floor of the building opened onto a large porch, refined by neoclassical columns, under which the clientèle could meet and enjoy themselves in the hottest hours of summer days. The first floor stands above the porch with small balconies and stylised three-light windows. The second and third floors, embellished by balconies as well, are grouped by a single order and characterised by wide round arches that illuminate both storeys. In the first of the two, each opening is decorated by a neoclassical double column, while the second almost looks like it is being crushed under the shape of the arch, which occupies much less space. The top storey has the smallest footprint in terms of interior square meters, leaving room for the balcony on the façade and two large lateral terraces. The final floor features French doors that open out onto the terrace in a stylised three-light window form.
The overall decorative motif of the building stands out for its formal elegance. Four vertical finials, representing grape leaves and clusters, lend a delightfully French feel to the façade, accented by two decorative elements that, like immense round ‘studs’ covered in leaves and flowers, mark the tall central part of the building.
History
Palazzo Panfilio gets its name from the large Panfilio canal, named in turn after Pope Innocent X (Giovanni Battista Pamphilj).
The building was originally intended to be a place of leisure. Its interior was home to a coffee/pastry shop, a restaurant that was very famous at the time, and a large ballroom. Each room was intricately decorated by floral plaster work, columns and finely worked glass. The building also included a large garden area in front of the main façade.
The luxurious coffee/pastry shop, founded by two brothers, Guglielmo and Federico Azzolini, was the main component of the building. The Azzolini brothers were in fact the ones to commission the building, assigning its design to Giacomo Diegoli.
After WWII, the building ceased to be a meeting place. In the 1950s, a large block of apartments was built in front of it, obstructing it from view entirely. Today, only a part of Palazzo Panfilio is visible from a small ‘tunnel’ in Viale Cavour, 1.
Since the building in front of it was erected, it is no longer possible to get back far enough to take a picture of the entire façade, at least not without a wide angle lens.
Building retrofitting
The retrofitting work done on the building mainly involved reinforcing the retaining walls, so as to ensure the building could support all potential loads. In addition,
the interior decoration seems to have been destroyed or covered up, and a load-bearing wall was built in order to support the various beams placed on the rampart when Palazzo Lodi was built. The gap between Palazzo Panfilio and the buildings on Corso Isonzo has also been filled.
Current-day use
In its present-day state, the ground floor is home to businesses and five small boutiques are found on the Corso Isonzo side. There are craft workshops, service companies and a studio on the first floor, taking up about half of the available floor space. The rest of the first floor is for residential use, as are the upper levels.
Quotes
‘An organ in Viale Cavour! At first glance, the façade gives this impression due to the vertical parallelism of the columns that support the terraces on the various storeys.’
(G. Longhi, Cammin facendo…su “La mia contrada”. Cronache ferraresi, Grafiche U. Mignani, Bologna 1972, p. 172)
‘The solution creates a condition that is certainly different for Palazzo Panfilio, which now finds itself in a relationship with the back of Palazzo Lodi... This variation in range isn't to be seen as sad resignation...instead, it's to be interpreted as the adaptation to a new role, different from the original one.’
[R. Orlandi and G. Pirani in Ingeneri ferraresi: periodico dell’ordine degli ingeneri della provincia di Ferrara, Ferrara Vol 5 n.5 (March 2002)]
Note
Card text by Luca Alberti, Sara Angelini, Giacomo Diegoli, Matteo Panzetta, Ilaria Toffoli, 5A, academic year 2018/19, G.B. Aleotti Institute
Bibliography
- Giuseppe Longhi, Cammin facendo…su “La mia contrada”. Cronache ferraresi, Grafiche U. Mignani, Bologna 1972
- Riccardo Orlandi, Gianni Pirani (a cura di), Palazzo Panfilio: il progetto di recupero, «Ingegneri ferraresi: periodico dell'Ordine degli ingegneri della provincia di Ferrara, A 5», n. 5, marzo, 2002
- Patrizio Palazzi (a cura di) «Ingeneri ferraresi: periodico dell’ordine degli ingeneri della provincia di Ferrara, Ferrara A.5 », n.5, marzo, 2002, p.7, p.13
Related Subjects
Related Themes
Related places
Related Itineraries
Compiling entity
- Assessorato alla Cultura e al Turismo, Comune di Ferrara



