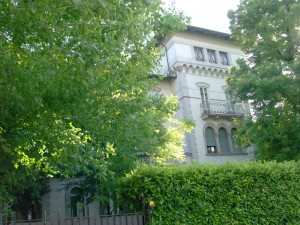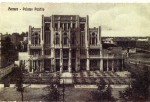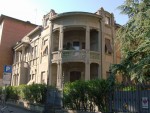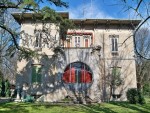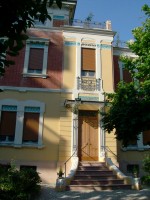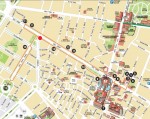Villa Fano
Built in 1912 at the behest of Luigi Fano, Villa Fano was designed by Domenico Barbantini and Antonio Mazza (both engineers). Today the property is subdivided into four flats and thus not open to the public.
Building history
Scholar of ancient hydrography and author of a book on land reclamation, Luigi Fano had a house built at the very end of Viale Cavour in 1912. The architects were two engineers and cousins: Domenico Barbantini and Antonio Mazza. The building then became the property of Eden Boari, a landowner who was killed in 1949 by his farmers during a strike.
The building is based upon very precise symmetrical shapes connected by a historical motif: the turret. The building's designers seem to have wanted to evoke the shape of the turret with a panoramic loggia designed in 1883 for Villa Bernaroli in Porotto by Edoardo Collamarini, a master of Stile Umbertino eclecticism in Bologna. However, the result isn’t very original when compared with Contini’s contemporary floral decorations, seen on other houses in the same street.
Recently restored, Villa Fano still reveals gentle expressive accents and intelligent interplays in its layout.
Building description
Villa Fano is in the eclectic ‘Umbertino’ style (nineteenth-century Italian Renaissance revival).
The entry to the building is made up of a flared staircase similar to that of Villa Amalia. The ground floor is characterised by the presence of a porch with two round arches and windows that echo their shape. On the main floor, a three-light window with round arches refines the façade of the turret, complemented by eclectic nineteenth-century style column capitals. On the same floor, the wing of the building adjacent to the turret features a small terrace with neo-Renaissance balustrades. The second storey features diminished arch French doors, accented by a hint of a cornice. The turret, with its three-light window facing Viale Cavour, emerges on the third and final floor. It is characterised by the rectangular windows that still have their original, neo-medieval features. The upper storey of the turret has a larger footprint than the floors below, upheld by slightly flared arched corbels.
All the building's corners are accented by delicate, vertical ashlar stones.
The façade looking out onto Via Ortigara has similar features and is characterised by a stringcourse between the ground floor and first floor, and by pointed arch pediments above rounded-arch windows.
Context and surroundings
The building is about 600 m from the railway station and about 950 m from Castello Estense.
Quotes
‘The building is based upon the very precise symmetry of volumes, connected by a historical motif: the turret.’
(L. Scardino, Itinerari di Ferrara moderna, Alinea editrice, Florence 1995, p. 98)
Note
Card text by Mattia Bergamini, Patrizia Carletti, Larissa Cunha, Andrea Zocco, 5B, academic year 2018/19, G.B. Aleotti Institute
Sitography
Related Themes
Related places
Related Subjects
Related Itineraries
Compiling entity
- Assessorato alla Cultura e al Turismo, Comune di Ferrara

