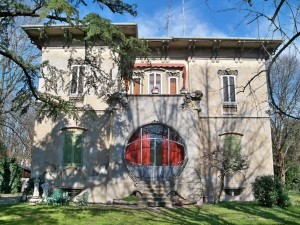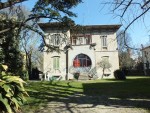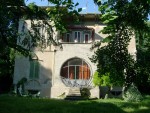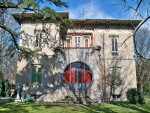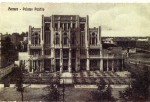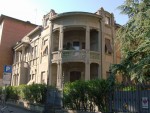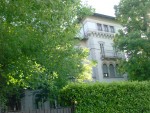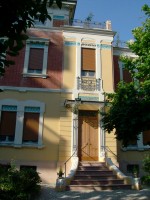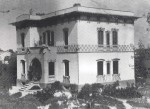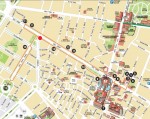Villa Melchiorri
Designed by engineer Ciro Contini in the early twentieth century, the building was created as a shop-residence in Viale Cavour.
The symbol of Art Nouveau in Ferrara
Villa Melchiorri was built on a plot of rural land bought on 21 August 1903, commissioned by Giuseppina Marchi Melchiorri, the wife of flower grower Ferdinando Melchiorri. Its façades contain elaborate elements with French-Belgian influences in the form of Art Nouveau and Italian ‘Liberty’ architectural details.
The Italian Liberty style employed by Contini satisfies the tastes of the wealthy local bourgeoisie, both traditionalists and adherents to newer styles, particularly in its Paris-inspired Art Nouveau style and the fact that the floor plan is not as strange as the exterior. The house is approximately 350 m2, surrounded by a 2,200 m2 garden.
Around 1909, Ferdinando Melchiorri had two outbuildings constructed, probably by someone simple identified as a ‘foreman-surveyor’. These two structures directly faced Viale Cavour and contained workshops, greenhouses and small accommodations for the nursery staff.
Today, the building is part of the ‘Ferrara, a Twentieth-century City’ itinerary.
Layout of the Villa
The building is characterised by stylistic changes (with respect to the eclecticism of the late nineteenth century), experimentation, the adoption of new, pre-made materials and updated construction methods. Featuring two above-ground floors, the basement and part of the ground floor were dedicated to business activities, while the rest of the ground floor and the first floor were used as a private residence.
The house's decorations are dominated by the fundamental motif of the circle, as a symbol of prestige. It appears as part of the entry portico, shaped like a corbeille (basket), and in the openings that aerate the basement level.
All decorative elements are in concrete, crafted by Arrigo Minerbi, a sculptor from Ferrara. The lintels of the windows, the upper edge of the structural pillars and the edges of the balcony have been transformed in to bunches of sunflowers, echoed as the main motif of the wrought iron gate (made by the De Paoli Company of Ferrara). Numerous decorations have been lost, including a multi-coloured sign, the chequerboard stringcourse and the wave motif that once marked the under-eaves area, interspersed with sinusoidal iron corbels.
The floor plan of the house shows no structural or compositional variations from the original project, both in terms of the ground floor and the upper floor. The main entry leads to a ‘display room’, with spaces that are quite well arranged. On the upper floor, the corresponding space is a living room, surrounded by various bedrooms. The current set-up of Villa Melchiorri, however, differs from the original plan, having been remodelled various times.
The building in tourist itineraries
Today, the building is part of the ‘Ferrara, a Twentieth-century City’ itinerary.
Quotes
‘That graceful union of a house and garden’
(Gazzetta Ferrarese, 31 July 1904)
‘The main entrance, shaped like a corbeille, lends itself easily to the display of plants and flowers’ (L’Architettura Italiana, Year I, 9 June 1906)
Note
Card text by Giacomo Bertelli, Jacopo Lodi, Matteo Malservigi, Andrea Salvadego, 5A, academic year 2018/19, G.B. Aleotti Institute
Bibliography
Sitography
- http://www.italialiberty.it/ferraravilleliberty/
- http://www.italialiberty.it/villinomelchioriliberty/
- http://www.arteliberty.it/ferrara.html
- http://www.cronacacomune.it/notizie/3668/percorso-storico-in-viale-cavour-un-viaggio-nella-ferrara-moderna.html
- http://lanuovaferrara.gelocal.it/tempo-libero/2015/05/24/news/viale-cavour-la-culla-del-liberty-1.11490009
- http://www.ottocentoferrarese.it/component/k2/item/72-ferrara.html
Fototeca
Related Subjects
Related Themes
Related places
Related Events
Related Itineraries
Compiling entity
- Assessorato alla Cultura e al Turismo, Comune di Ferrara

