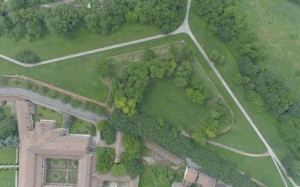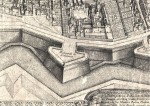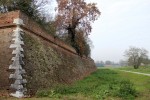Baluardo di Sant'Antonio
Between the Baluardo dell’Amore (Bastion of Love) and the Baluardo di San Pietro (Bastion of S. Peter), the Baluardo di Sant'Antonio (Bastion of S. Anthony) is closest to the monastery of Sant'Antonio in Polesine, which gives it its name. With its characteristic 'ace of spades’ shape, it can be dated to the 1580s.
Historical notes
Located at the Benedictine monastery of Sant'Antonio in Polesine, this bastion is the central element of the southern system of bastion defences behind the banks of the river Po, which was almost completely filled in with earth at the end of the 16th century. Along with the San Pietro and dell’Amore bastions, the Sant’Antonio bastion was built upon the orders of Duke Alfonso II d'Este between 1583 and 1585, under the technical and architectural management of Giovanni Battista Aleotti (1546-1636) and the participation of foreman Paolo Roy. The materials for its construction came from the Castel Nuovo buildings that were being demolished after the destructive earthquake of 1570 and from various local furnaces, including that near Punta di San Giorgio.
Along the sides of the large bastion were two defensive orders, called ‘treacherous fire’ because they were hidden from enemy eyes by the curved ramparts. In particular, spade-shaped bastions had ‘open embrasures’ on top and ‘low squares’ bordered by high walls. The artillery, placed both on the sides and on the façades of the ramparts, could then protect the straight curtain walls, flank the faces of the adjacent ramparts, and simultaneously attack in the direction of the front rampart, implementing the most advanced techniques of sixteenth-century warfare (Scafuri 2003, p. 55).
The perimeter curtain wall is reinforced by perpendicular underground buttresses, also 80 cm thick. As with other bastions built by Duke Afonso, the restoration work carried out in the 1980s and 1990s on the Baluardo di Sant’Antonio repaired the serious structural damage that had emerged: large external cracks, distortions of the structure of the wall within the embankments, while the salient angles had even greater cracks, especially at the quoin or joint between the protrusion and perimeter masonry and on the vertical and rectilinear sides (Bernardi-Pastore 2003, p. 145).
The vast area opposite the bastions is of great interest, once occupied by a water-filled moat. The external defences, including a counter-scarp, a covered path and a glacis sloping down to the banks of the Po di Volano, were clearly visible even just after the Second World War. The area beneath the wall was cultivated with poplar trees, shielding the fortified works from view, while the embankments were significantly reduced in 1967 in order to widen the internal road behind the residential quarter (present-day Via Baluardi).
The tunnels and casemates of the great southern bastions (with a section varying around two meters in width and about the same in height) were used as air-raid shelters between 1943 and 1945. Towards the end of the war, they also served as shelters for poor and displaced citizens: although currently walled up, traces of the entrances to these areas can still be clearly seen.
Bibliography
- Rossana Torlontano, Il sistema fortificato di Ferrara prima della costruzione della fortezza del papa e il ruolo di Giovan Battista Aleotti in Opus. Quaderno di storia dell'architettura e restauro, 6 1999
- Giuliano Mezzadri, Analisi e consolidamento strutturale, in Maria Rosaria Di Fabio (a cura di), Le mura di Ferrara. Storia di un restauro, Minerva, Bologna 2003
- Francesco Scafuri, Le mura di Ferrara. Un itinerario attorno alla città, tra storia ed architettura militare, in Maria Rosaria Di Fabio (a cura di), Le mura di Ferrara. Storia di un restauro, Minerva, Bologna 2003
- Maurizio Bernardi, Michele Pastore, Il restauro delle Mura: gli interventi, in Maria Rosaria Di Fabio (a cura di), Le mura di Ferrara. Storia di un restauro, Minerva, Bologna 2003
Fototeca
Related Themes
Compiling entity
- Assessorato alla Cultura e al Turismo, Comune di Ferrara






