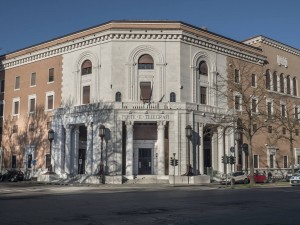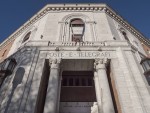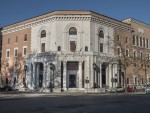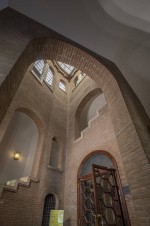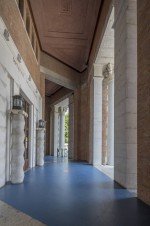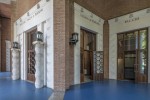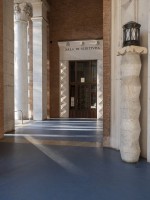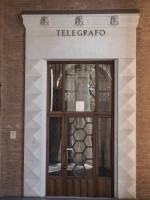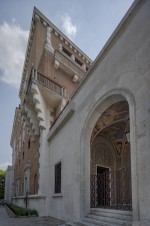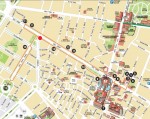PALAZZO DELLE POSTE E TELEGRAFI (POST OFFICE AND COMMUNICATIONS BUILDING)
Built between 1927 and 1929, since it's inauguration (2 June 1930), the building has maintained its role and purpose as the post office. Exemplifying the heritage of twentieth-century Ferrara, its architecture and decoration are of particular interest.
Building history
This building occupies a large area located at the corner of Via degli Spadari and Viale Cavour, the main connecting artery between the city centre and the railway station.
Historically, the Convent of San Domenico once stood on this plot of land, founded in the 8th century and transformed into military barracks during the Napoleonic occupation, a use that was maintained under the rule of the Italian State. In 1925, the municipality of Ferrara bought the building and the entire area to give a part of it to the Ministry of Communications, in order to build a new post office, replacing the old, no longer suitable structure on Corso della Giovecca.
The Palazzo delle Poste e dei Telegrafi (Post and Telegraph Building) was built between 1927 to 1929 according to the plan by Angiolo Mazzoni, an architect and engineer employed by the Ministry of Communications. It is still used for its original purpose.
As mentioned on 2 June 1930 by the Corriere Padano, Palazzo delle Poste was inaugurated on 1 June 1930, ‘with the designer and high-ranking officials in attendance, including Italo Balbo, the podestà (Chief Magistrate) of Ferrara Renzo Ravenna and Mr Pierazzi, Under-secretary to the Minister of Communications.’
Building description
Faced with one of his first projects (the second to be exact, after the Brennero Railway Station), young Mazzoni found himself without the necessary creative freedom, constricted as he was by the orders of Italo Balbo and Renzo Ravenna. The two officials in fact wanted a building whose monumental nature would fit in and refer, in an absolute manner, to the architecture of Ferrara. Castello Estense was an essential inspiration for Mazzoni, who conveyed its volumetric complexity and material and chromatic style through the new project. Control over the building's architecture, on behalf of Balbo and Ravenna, was carried out rigorously by an engineer named Ermanno Tedeschi, the Director of Works.
It is V-shaped, as determined by the convergence of two asymmetrical wings around a large building made up of the main entrance and the hall for the public, based on an apsidal basilica plan. One defining element is the location of the main entrance, conceived of almost as a third façade looking out from the corner of Via degli Spadari and Viale Cavour. Completely covered from top to bottom in white marble from the Spagnago quarry near Vicenza, the entry is characterised by monumental classicism, almost like a richly-decorated ancient Roman triumphal arch with three openings.
The quintessential contrasting chromaticism of the old buildings of Ferrara has been reinterpreted in the Palazzo delle Poste, combining the pinkish cotto brick from local kilns with the ‘ultra white’ marble from Spagnano and the green marble under the sills, also coming from quarries near Vicenza.
The two main sides are crowned by a tall marble cornice, supported by continuous dentils. Of the two sides, the one along Viale Cavour certainly is more interesting, articulated into an aggregation of shapes of various heights that form a composite whole. White marble returns again in the supporting barbicans, in the balcony on the corner of the tower-like portion which brackets the façade on Viale Cavour, to then completely cover the shorter structure culminating in a small loggia. On the rear façades, Mazzoni departs from the classical eclecticism of the front to adopt pre-rationalist concepts.
The interior of the public hall shows a marked taste for Art Deco in its refined elements. The walls have been covered with pink marble slabs and the doors contoured by beige marble jambs, both coming from the Spagnano quarries. The furniture designed by Mazzoni was crafted by Fratelli Santini, a local carpenter’s workshop. Napoleone Martinuzzi, at that time Artistic Director of the Società Soffiati Muranesi Venini e C. (today known as Venini) and here acting as interior designer, sculptor and plaster moulder of extraordinary technical ability, can be credited with the refined Art Deco feel of the interiors.
In addition to its architecture, the building excels in all its decorative elements.
Of the many examples, the elegant Art Deco bas-relief stucco work above the entry door to the public hall stands out. It represents a mythological theme dear to the city of Ferrara and its waterways, mainly the River Po: the myth of Phaethon, which Arrigo Minerbi had cited a short time before, in the sculpture of Il Po e i suoi affluenti on the main façade of the monumental aqueduct (1928). The theme would be taken up once again in collaboration with Felicita Frai in the Mito di Ferrara fresco cycle in the Sala dell’Arengo of Palazzo Municipale (1934-38).
Saint George (San Giorgio) also relates to one of the founding myths of Ferrara, as the protector of the city, reinterpreted on the outside of the building in a sculpture by Martinuzzi.
Saint Christopher (San Cristoforo), on the other hand, is patron saint of post, telegram and telephone services. The painting placed on a wall of the directional staircase by Bolognese painter Giannino Lambertini is dedicated to him, as are those on the external shrine at the western end of the building.
Context and surroundings
Palazzo delle Poste is one of the most interesting buildings in Ferrara in terms of local twentieth-century architecture. At its inauguration, however, it was accused by authoritative critics of being a heavily-placed building given its surroundings and yet also of being ill-fitted to the city's architectural and decorative traditions. Nello Quilici, then Director of the Corriere Padano newspaper, called it ‘an anomalous, strange object that landed in Ferrara from another planet: a ‘whale’ unexpectedly placed in front of the garden area’ (in C. Bassi, Ferrara. Lessico di architettura, Corbo, Ferrara 2005, p. 217).
It is located on the city's main road axis, which is also a showcase for twentieth-century architecture in Ferrara: Viale Cavour. It is close to the Quadrivio Novecentista (Twentieth-century Crossroads) made up of Largo Antonioni, the Palazzo Municipale (City Hall), Palazzo dell’I.N.A (I.N.A. Building) and the Assicurazioni Generali Building. It is a stone's throw from Castello Estense.
The building in tourist itineraries
Palazzo delle Poste is found in the modern architecture itinerary of Ferrara Terra e Acqua, the official tourist portal of the Province of Ferrara (http://www.ferraraterraeacqua.it/it/ferrara/scopri-il-territorio/arte-e-cultura/architettura-moderna/palazzo-delle-poste) and in the Ventennio: le città sulla via Emilia e la Romagna (Ventennio: the Cities in Via Emilia and in Romagna) itinerary created by the Regional Secretariat for Emilia Romagna of MiBACT (http://www.emiliaromagna.beniculturali.it/index.php?it/108/ricerca-itinerari/3/125).
Locally, it is part of the ‘Ferrara, a Twentieth-century City’ itinerary.
Note
Card text by Barbara Pizzo and Ulisse Tramonti
Bibliography
- Alfredo Forti, Angiolo Mazzoni. Architetto tra fascismo e libertà, Edam, Firenze 1978
- AA. VV., Angiolo Mazzoni (1894-1979). Architetto in Italia tra le due guerre, Catalogo della Mostra, Grafis, Bologna 1984
- Lucio Scardino, Itinerari di Ferrara moderna, Alinea Editrice , Ferrara 1995
- Manuela Del Bufalo (a cura di), Palazzi storici delle Poste Italiane, Franco Maria Ricci, Milano 1996
- AA. VV., Angiolo Mazzoni. Architetto Ingegnere del Ministero delle Comunicazioni, Skira, Milano 2003
- Carlo Bassi, Ferrara. Lessico di architettura “frammenti di un discorso amoroso”, Gabriele Corbo editore, Ferrara, 2005
- Ilaria Pavan, Il podestà ebreo. La storia di Renzo Ravenna tra fascismo e leggi razziali, Laterza, Bari 2006
- Antonella Guarnieri, Il fascismo ferrarese. Dodici articoli per raccontarlo, Tre Sogni, Ferrara 2011
- Milva Giacomelli (a cura di), L’opera di Napoleone Martinuzzi nelle architetture di Angiolo Mazzoni. Convegno di studi “Dalla scultura al vetro”, «Saggi e Memorie di Storia dell’Arte», n. 37(2013), Venezia, Fondazione Cini, 5 giugno 2013
Sitography
Fototeca
Related Themes
Related Itineraries
Compiling entity
- Assessorato alla Cultura e al Turismo, Comune di Ferrara

